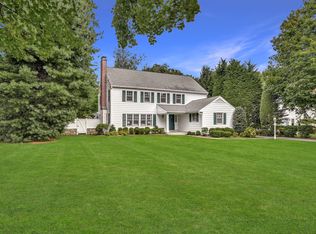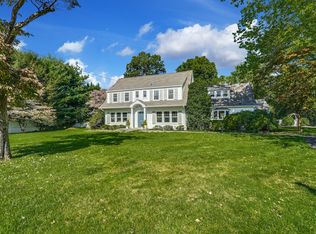Sold for $2,000,000 on 07/05/24
$2,000,000
13 Sunset Road, Darien, CT 06820
4beds
2,622sqft
Single Family Residence
Built in 1931
0.43 Acres Lot
$2,175,000 Zestimate®
$763/sqft
$7,797 Estimated rent
Home value
$2,175,000
$1.94M - $2.44M
$7,797/mo
Zestimate® history
Loading...
Owner options
Explore your selling options
What's special
Welcome to the most sought-after neighborhood street within the Darien community! Located on this friendly in-town cul-de-sac sits a charming four bedroom and three full bath Colonial. Recently renovated in 2019, this home features a new kitchen adjacent to an oversized family room, new bathrooms, new windows, updated systems, and freshly painted surfaces inside and out! Sited with prime access to the cul-de-sac, the property is in the heart of all neighborhood activities. Move-in ready for new buyers with ample room to grow in the future, this home will be sure to attract a myriad of buyers. Tour the house now with the 3D matterport link … but don’t wait too long to come in person! Enjoy the traditions and camaraderie of Sunset Road, convenient to all Darien has to offer – schools, trains, beaches and the highly anticipated, transformative downtown Corbin District development project. Simply the best Connecticut community - experience for yourself coastal elegance with NYC style amenities!
Zillow last checked: 8 hours ago
Listing updated: December 11, 2023 at 12:34pm
Listed by:
Amy Barsanti 203-722-1781,
William Pitt Sotheby's Int'l 203-655-8234
Bought with:
Kelly Connell, RES.0796613
Compass Connecticut, LLC
Co-Buyer Agent: Robin Halsey
Compass Connecticut, LLC
Source: Smart MLS,MLS#: 170599663
Facts & features
Interior
Bedrooms & bathrooms
- Bedrooms: 4
- Bathrooms: 3
- Full bathrooms: 3
Primary bedroom
- Features: Full Bath, Hardwood Floor
- Level: Upper
- Area: 189 Square Feet
- Dimensions: 9 x 21
Bedroom
- Features: Built-in Features, Hardwood Floor
- Level: Upper
- Area: 180 Square Feet
- Dimensions: 15 x 12
Bedroom
- Features: Built-in Features, Hardwood Floor
- Level: Upper
- Area: 156 Square Feet
- Dimensions: 13 x 12
Bedroom
- Features: Built-in Features, Hardwood Floor
- Level: Upper
- Area: 120 Square Feet
- Dimensions: 12 x 10
Dining room
- Features: Built-in Features, Hardwood Floor
- Level: Main
- Area: 220 Square Feet
- Dimensions: 20 x 11
Family room
- Features: Skylight, Bookcases, French Doors, Hardwood Floor
- Level: Main
- Area: 304 Square Feet
- Dimensions: 16 x 19
Kitchen
- Features: Remodeled, Quartz Counters, Pantry, Hardwood Floor
- Level: Main
- Area: 154 Square Feet
- Dimensions: 11 x 14
Living room
- Features: Fireplace, Hardwood Floor
- Level: Main
- Area: 336 Square Feet
- Dimensions: 24 x 14
Other
- Level: Main
- Area: 252 Square Feet
- Dimensions: 12 x 21
Heating
- Hot Water, Radiator, Oil
Cooling
- Central Air
Appliances
- Included: Cooktop, Oven, Microwave, Refrigerator, Dishwasher, Disposal, Washer, Dryer, Wine Cooler, Water Heater
- Laundry: Main Level
Features
- Basement: Partial,Storage Space,Sump Pump
- Attic: Access Via Hatch
- Number of fireplaces: 1
Interior area
- Total structure area: 2,622
- Total interior livable area: 2,622 sqft
- Finished area above ground: 2,622
Property
Parking
- Total spaces: 2
- Parking features: Detached, Private, Paved
- Garage spaces: 2
- Has uncovered spaces: Yes
Features
- Patio & porch: Patio
- Exterior features: Underground Sprinkler
- Fencing: Partial
- Waterfront features: Water Community
Lot
- Size: 0.43 Acres
- Features: Cul-De-Sac, Level
Details
- Parcel number: 104289
- Zoning: R12
Construction
Type & style
- Home type: SingleFamily
- Architectural style: Colonial
- Property subtype: Single Family Residence
Materials
- Shingle Siding, Wood Siding
- Foundation: Block
- Roof: Asphalt
Condition
- New construction: No
- Year built: 1931
Utilities & green energy
- Sewer: Public Sewer
- Water: Public
Community & neighborhood
Security
- Security features: Security System
Community
- Community features: Health Club, Library, Medical Facilities, Paddle Tennis, Playground, Near Public Transport, Shopping/Mall, Tennis Court(s)
Location
- Region: Darien
Price history
| Date | Event | Price |
|---|---|---|
| 7/5/2024 | Sold | $2,000,000$763/sqft |
Source: Agent Provided Report a problem | ||
| 12/11/2023 | Sold | $2,000,000+9.6%$763/sqft |
Source: | ||
| 10/6/2023 | Pending sale | $1,825,000$696/sqft |
Source: | ||
| 9/27/2023 | Listed for sale | $1,825,000+37.7%$696/sqft |
Source: | ||
| 8/6/2013 | Sold | $1,325,000-5.3%$505/sqft |
Source: | ||
Public tax history
| Year | Property taxes | Tax assessment |
|---|---|---|
| 2025 | $19,284 +5.4% | $1,245,720 |
| 2024 | $18,300 +11.5% | $1,245,720 +33.7% |
| 2023 | $16,406 +2.2% | $931,630 |
Find assessor info on the county website
Neighborhood: 06820
Nearby schools
GreatSchools rating
- 9/10Royle Elementary SchoolGrades: PK-5Distance: 0.2 mi
- 9/10Middlesex Middle SchoolGrades: 6-8Distance: 1.6 mi
- 10/10Darien High SchoolGrades: 9-12Distance: 1 mi
Schools provided by the listing agent
- Elementary: Royle
- Middle: Middlesex
- High: Darien
Source: Smart MLS. This data may not be complete. We recommend contacting the local school district to confirm school assignments for this home.
Sell for more on Zillow
Get a free Zillow Showcase℠ listing and you could sell for .
$2,175,000
2% more+ $43,500
With Zillow Showcase(estimated)
$2,218,500
