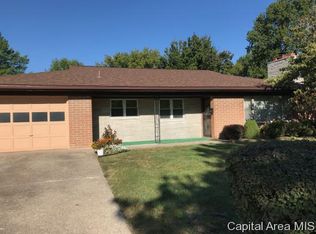Sold for $185,000 on 05/28/24
$185,000
13 Sunnyside Dr, Springfield, IL 62702
3beds
1,659sqft
Single Family Residence, Residential
Built in 1972
579.85 Square Feet Lot
$198,700 Zestimate®
$112/sqft
$1,624 Estimated rent
Home value
$198,700
$181,000 - $219,000
$1,624/mo
Zestimate® history
Loading...
Owner options
Explore your selling options
What's special
Move right into this well cared for home! This 3 bedroom, 2 full bath home is located on quiet and well kept Sunny Side Drive just minutes from downtown Springfield while also having easy access to Veterans. The owner has cared for this home for 30 years and it shows. Curb appeal is not missed on this one with a newer drive way and well maintained landscaping. Walk right in to a large living room with a fireplace and expansive picture window. The kitchen has all of the space you need for cooking and storage while also having the laundry right by. Head on into the additional dinning room space next to the kitchen where you have more storage and access to a screened in patio and the large fenced yard. Head down to your new master bedroom, additional bedrooms and the full bath. The 3rd bedroom has large closet space and a sliding glass door for easy access to the backyard. There is plenty to love in this well-kept home! Home is pre-inspected. Call today.
Zillow last checked: 8 hours ago
Listing updated: May 31, 2024 at 01:17pm
Listed by:
Rachel Shea Pref:217-481-4208,
The Real Estate Group, Inc.
Bought with:
Logan Frazier, 475192592
The Real Estate Group, Inc.
Source: RMLS Alliance,MLS#: CA1028141 Originating MLS: Capital Area Association of Realtors
Originating MLS: Capital Area Association of Realtors

Facts & features
Interior
Bedrooms & bathrooms
- Bedrooms: 3
- Bathrooms: 2
- Full bathrooms: 2
Bedroom 1
- Level: Main
- Dimensions: 16ft 2in x 16ft 0in
Bedroom 2
- Level: Main
- Dimensions: 11ft 2in x 12ft 9in
Bedroom 3
- Level: Main
- Dimensions: 14ft 9in x 13ft 3in
Other
- Level: Main
- Dimensions: 9ft 0in x 11ft 3in
Other
- Level: Main
- Dimensions: 11ft 1in x 11ft 8in
Additional room
- Description: Screen Porched
- Level: Main
- Dimensions: 27ft 0in x 10ft 0in
Kitchen
- Level: Main
- Dimensions: 10ft 3in x 13ft 6in
Laundry
- Level: Main
- Dimensions: 16ft 1in x 5ft 4in
Living room
- Level: Main
- Dimensions: 20ft 3in x 13ft 3in
Main level
- Area: 1659
Heating
- Forced Air
Cooling
- Central Air
Appliances
- Included: Dishwasher, Microwave, Range, Refrigerator
Features
- Basement: None
- Number of fireplaces: 1
Interior area
- Total structure area: 1,659
- Total interior livable area: 1,659 sqft
Property
Parking
- Total spaces: 2
- Parking features: Attached
- Attached garage spaces: 2
- Details: Number Of Garage Remotes: 2
Lot
- Size: 579.85 sqft
- Dimensions: 60 x 23 x 75
- Features: Dead End Street
Details
- Parcel number: 14290154010
Construction
Type & style
- Home type: SingleFamily
- Architectural style: Ranch
- Property subtype: Single Family Residence, Residential
Materials
- Brick
- Foundation: Slab
- Roof: Shingle
Condition
- New construction: No
- Year built: 1972
Utilities & green energy
- Sewer: Public Sewer
- Water: Public
Community & neighborhood
Location
- Region: Springfield
- Subdivision: None
Price history
| Date | Event | Price |
|---|---|---|
| 5/28/2024 | Sold | $185,000+1.1%$112/sqft |
Source: | ||
| 3/30/2024 | Pending sale | $182,900$110/sqft |
Source: | ||
| 3/27/2024 | Listed for sale | $182,900$110/sqft |
Source: | ||
Public tax history
| Year | Property taxes | Tax assessment |
|---|---|---|
| 2024 | $3,481 +13.2% | $52,443 +14.6% |
| 2023 | $3,075 +5.8% | $45,778 +5.4% |
| 2022 | $2,905 -9.8% | $43,424 +3.9% |
Find assessor info on the county website
Neighborhood: 62702
Nearby schools
GreatSchools rating
- 2/10Jane Addams Elementary SchoolGrades: K-5Distance: 0.5 mi
- 2/10U S Grant Middle SchoolGrades: 6-8Distance: 0.8 mi
- 7/10Springfield High SchoolGrades: 9-12Distance: 1.7 mi

Get pre-qualified for a loan
At Zillow Home Loans, we can pre-qualify you in as little as 5 minutes with no impact to your credit score.An equal housing lender. NMLS #10287.
