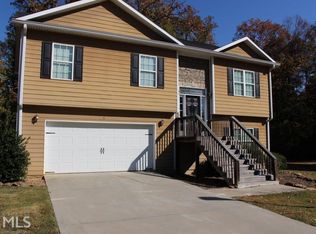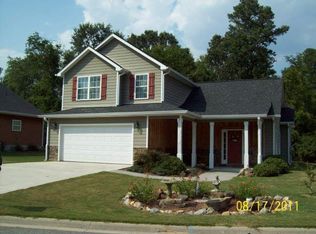Adorable 2 story craftsman style home on a cul-de-sac with private yard in sought after Armuchee. All 3 large bedrooms are upstairs. Great room with fireplace, formal dining room and kitchen on the main level of this move in ready home.
This property is off market, which means it's not currently listed for sale or rent on Zillow. This may be different from what's available on other websites or public sources.


