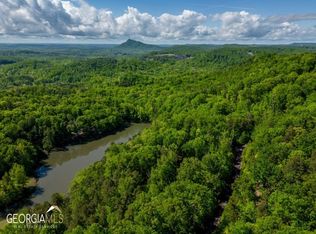Experience relaxed living with space and style. Three level custom home located in The Summit of Toccoa. Perfectly located on a high elevation ridge just minutes from town. Ideal for a growing family or a great retirement home. Features include beautiful hardwood floors, living room with vaulted ceilings, two custom kitchens, 2 fireplaces, master on main with 9 ft ceilings, 2 car garage. Neighborhood amenities include a 8 acre stocked lake, walking trails, waterfall, and a beautiful area for family fun.
This property is off market, which means it's not currently listed for sale or rent on Zillow. This may be different from what's available on other websites or public sources.

