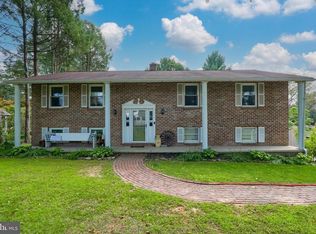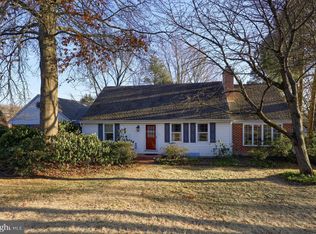Break away from the boring cookie-cutter homes in this price range and come see a home that boasts tons of charm and character of homes of yesteryear. Hardwood flooring, custom trim detail, arched doorways and cozy spots are found throughout. Spacious eat-in kitchen with granite counters, center island, tile floors, separate dining area and exterior access to a brick patio, perfect for summer cookouts. Living room and family room each with gas log fireplace. Large separate dining room, perfect for those family gatherings. The second floor has a must see master suite! Three additional bedrooms, a recently remodeled second full bath, laundry area and a spacious game room. Heated over-sized 2 garage with separate office/workshop and updated HVAC. The home is situated on a level corner lot in the charming McDonald Heights neighborhood. Don't let this one fool you, its larger than it looks! Less than a mile from I-83, hospitals, schools and shopping.
This property is off market, which means it's not currently listed for sale or rent on Zillow. This may be different from what's available on other websites or public sources.

