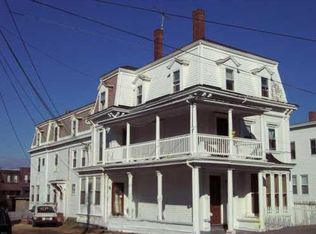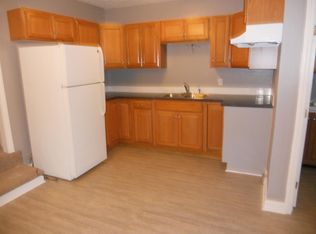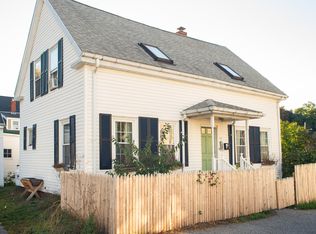Closed
$950,000
13 Summer Street, Biddeford, ME 04005
15beds
7,020sqft
Multi Family
Built in 1920
-- sqft lot
$1,183,300 Zestimate®
$135/sqft
$1,932 Estimated rent
Home value
$1,183,300
$1.06M - $1.33M
$1,932/mo
Zestimate® history
Loading...
Owner options
Explore your selling options
What's special
Large in town 7 Unit building consisting of 3-three bedroom units, two with double living rooms, 2-two bedroom units & 2-one bedroom units. This building is in very good condition mechanically with updated windows, two newer furnaces & a new rubber roof on the front building in 2021. Mostly all hardwood flooring throughout all of the units. Adequate on site parking for 12 cars. Terrific in town location within walking distance to all down town amenities, bus line & Amtrak. Currently the rents are below market rates. Plenty of room for raising the income. All tenants pay their own hot water. ''6 apartments are tenants at will''. These larger buildings don't come by often. SHOWINGS WILL BE TUESDAY AT 3:00 & FRIDAY AT 3:00. 24 HOUR NOTICE IS REQUIRED.
Zillow last checked: 8 hours ago
Listing updated: January 15, 2025 at 07:09pm
Listed by:
Realty Sales Inc
Bought with:
CORE
Source: Maine Listings,MLS#: 1569318
Facts & features
Interior
Bedrooms & bathrooms
- Bedrooms: 15
- Bathrooms: 7
- Full bathrooms: 7
Heating
- Baseboard, Direct Vent Furnace, Forced Air, Hot Water, Zoned
Cooling
- None
Features
- Shower
- Flooring: Vinyl, Wood
- Basement: Doghouse,Interior Entry,Full,Unfinished
Interior area
- Total structure area: 7,020
- Total interior livable area: 7,020 sqft
- Finished area above ground: 7,020
- Finished area below ground: 0
Property
Parking
- Parking features: Paved, 11 - 20 Spaces, On Site
Features
- Stories: 3
Lot
- Size: 7,840 sqft
- Features: City Lot, Near Public Beach, Near Shopping, Level, Open Lot, Sidewalks
Details
- Zoning: MSRD2
Construction
Type & style
- Home type: MultiFamily
- Architectural style: Other
- Property subtype: Multi Family
Materials
- Masonry, Wood Frame, Aluminum Siding, Block, Stucco
- Foundation: Block, Granite
- Roof: Flat,Membrane,Pitched,Shingle
Condition
- Year built: 1920
Utilities & green energy
- Electric: Circuit Breakers
- Sewer: Public Sewer
- Water: Public
- Utilities for property: Utilities On
Community & neighborhood
Location
- Region: Biddeford
Price history
| Date | Event | Price |
|---|---|---|
| 10/20/2023 | Sold | $950,000-17.4%$135/sqft |
Source: | ||
| 9/14/2023 | Pending sale | $1,150,000$164/sqft |
Source: | ||
| 9/13/2023 | Listed for sale | $1,150,000$164/sqft |
Source: | ||
| 9/7/2023 | Pending sale | $1,150,000$164/sqft |
Source: | ||
| 9/7/2023 | Contingent | $1,150,000$164/sqft |
Source: | ||
Public tax history
Tax history is unavailable.
Neighborhood: 04005
Nearby schools
GreatSchools rating
- NAJohn F Kennedy Memorial SchoolGrades: PK-KDistance: 1 mi
- 3/10Biddeford Middle SchoolGrades: 5-8Distance: 1.3 mi
- 5/10Biddeford High SchoolGrades: 9-12Distance: 0.9 mi

Get pre-qualified for a loan
At Zillow Home Loans, we can pre-qualify you in as little as 5 minutes with no impact to your credit score.An equal housing lender. NMLS #10287.


