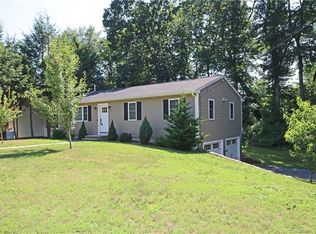This Absolutely Charming Renovated 1584 sq. ft. Story Book Ranch home is nestled on .41 level acres on a quiet cul de sac w/only 13 homes. Picture Perfect, this home has been loved by 1 family and has pride of ownership written all over it. You'll be saving $$ w/all the energy efficient features in this updated home. Energy Saving Solar Panels and 3 Solar Tubular Skylights in Kitchen, Bathrm and Hall. SUN TUNNEL tubular skylights are a great way to brighten any space w/energy-efficient natural light. You'll love this home when you walk in the front dr. Major renovations were done in the kitchen when a wall was blown out to create an open flr plan w/hardwood flrs, vaulted ceiling in the Family and Dining Rm, 2 New Windows added and New French drs to an 16 x 12 deck. Invite family and friends for a BBQ. NEW Kitchen features Flr to Ceiling Craft Made Cabinets and Island w/Sparkling Granite, Back Splash, Pantry and New Appliances. 3 spacious bedrms w/lots of closet space and full bath. Be Surprised when you walk down to the Lower level Family/Bonus rm w/ceramic tile, regular ceiling, recessed lights, built ins, portable electric fireplace, laundry rm, New half bath and storage. Walk out your LL (New $3000.00 Anderson Slider) to your amazing 0.41 level private treed yard w/fire pit, patio pavers, front and back yard sidewalk and stone wall. 2018 New Asphalt Driveway, 2007 New Boiler, Newer Roof, Newer Vinyl Siding and Windows, Central Air. "Life doesn't get better than this!" Op House 6/9 11 to 1:00
This property is off market, which means it's not currently listed for sale or rent on Zillow. This may be different from what's available on other websites or public sources.

