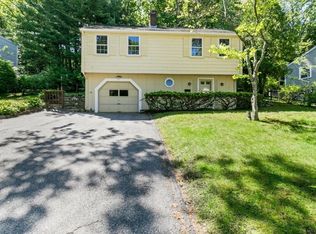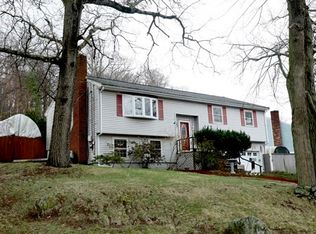Don't miss all the SUMMER FUN in this lovely EIGHT ROOM home. With its OPEN CONCEPT on the main level, you'll love the BRIGHT WHITE KITCHEN with its TWO-SIDED BREAKFAST BAR. The HARDWOOD floors are STUNNING and most rooms have been FRESHLY PAINTED. The MASTER BEDROOM is plenty big for a KING-SIZED BEDROOM SET. The other two bedrooms are also quite SPACIOUS. Off the DINING ROOM is a door leading out to the PARTY-SIZED DECK. The lower level has an OVER-SIZED FAMILY ROOM with FIREPLACE, OFFICE or fourth bedroom, and LAUNDRY AREA. Wait till you see the FENCED BACK YARD!! The IN-GROUND POOL is all set for pool toys and your outdoor furniture. You'll love the EASY ACCESS to Routes 128 (95) and 93.
This property is off market, which means it's not currently listed for sale or rent on Zillow. This may be different from what's available on other websites or public sources.

