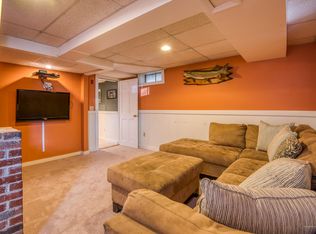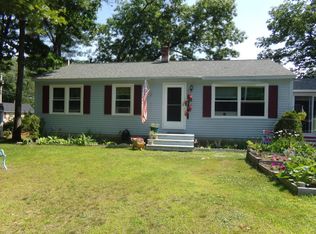Closed
$401,000
13 Sugar Hill Road, Sanford, ME 04073
4beds
1,536sqft
Single Family Residence
Built in 1987
0.3 Acres Lot
$398,400 Zestimate®
$261/sqft
$2,640 Estimated rent
Home value
$398,400
$359,000 - $442,000
$2,640/mo
Zestimate® history
Loading...
Owner options
Explore your selling options
What's special
Welcome to this charming 4-bedroom, 2-bath home nestled in a fantastic neighborhood! Ideally located just minutes from shopping and town, yet tucked away in a peaceful setting within walking distance to Margaret Chase Smith School. Enjoy the serene beauty of a babbling brook behind the home, creating a perfect backdrop for relaxation on your patio. Inside, you'll find spacious living areas and an unfinished dry basement with high ceilings—ideal for future expansion. Newer roof, refrigerator, electric range, microwave, and dishwasher. Conveniently located just 45 minutes from both Portland and Portsmouth and 25 minutes from Rochester, this home offers the perfect blend of tranquility and accessibility. Schedule your private showing today!
Zillow last checked: 8 hours ago
Listing updated: May 05, 2025 at 11:32am
Listed by:
Landing Real Estate 207-831-9775
Bought with:
RE/MAX Realty One
Source: Maine Listings,MLS#: 1617593
Facts & features
Interior
Bedrooms & bathrooms
- Bedrooms: 4
- Bathrooms: 2
- Full bathrooms: 2
Bedroom 1
- Level: First
Bedroom 2
- Level: Second
Bedroom 3
- Level: Second
Bedroom 4
- Level: Second
Dining room
- Level: First
Kitchen
- Level: First
Living room
- Level: First
Heating
- Baseboard, Direct Vent Furnace, Stove
Cooling
- None
Appliances
- Included: Dishwasher, Dryer, Microwave, Electric Range, Refrigerator, Washer
Features
- 1st Floor Bedroom, Bathtub, Shower, Storage
- Flooring: Carpet, Tile, Wood
- Basement: Interior Entry,Full,Unfinished
- Has fireplace: No
Interior area
- Total structure area: 1,536
- Total interior livable area: 1,536 sqft
- Finished area above ground: 1,536
- Finished area below ground: 0
Property
Parking
- Parking features: Paved, 1 - 4 Spaces, On Site
Features
- Patio & porch: Patio
- Has view: Yes
- View description: Trees/Woods
Lot
- Size: 0.30 Acres
- Features: Near Shopping, Neighborhood, Level, Rolling Slope, Sidewalks, Landscaped
Details
- Additional structures: Shed(s)
- Parcel number: SANFMR11AB83
- Zoning: RD
- Other equipment: Generator
Construction
Type & style
- Home type: SingleFamily
- Architectural style: Dutch Colonial
- Property subtype: Single Family Residence
Materials
- Wood Frame, Clapboard
- Roof: Shingle
Condition
- Year built: 1987
Utilities & green energy
- Electric: Circuit Breakers
- Sewer: Public Sewer
- Water: Public
Community & neighborhood
Location
- Region: Sanford
Other
Other facts
- Road surface type: Paved
Price history
| Date | Event | Price |
|---|---|---|
| 5/5/2025 | Pending sale | $389,900-2.8%$254/sqft |
Source: | ||
| 5/2/2025 | Sold | $401,000+2.8%$261/sqft |
Source: | ||
| 4/9/2025 | Contingent | $389,900$254/sqft |
Source: | ||
| 4/4/2025 | Listed for sale | $389,900+99.9%$254/sqft |
Source: | ||
| 7/31/2018 | Sold | $195,000-2%$127/sqft |
Source: | ||
Public tax history
| Year | Property taxes | Tax assessment |
|---|---|---|
| 2024 | $4,112 | $271,600 |
| 2023 | $4,112 +2.3% | $271,600 |
| 2022 | $4,020 +2.9% | $271,600 +26.4% |
Find assessor info on the county website
Neighborhood: 04073
Nearby schools
GreatSchools rating
- NAMargaret Chase Smith School-SanfordGrades: K-3Distance: 0.2 mi
- NASanford Regional Technical CenterGrades: Distance: 1.7 mi
Get pre-qualified for a loan
At Zillow Home Loans, we can pre-qualify you in as little as 5 minutes with no impact to your credit score.An equal housing lender. NMLS #10287.

