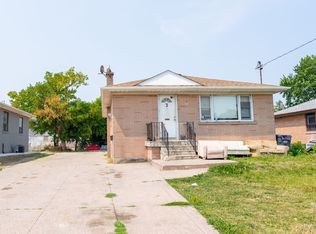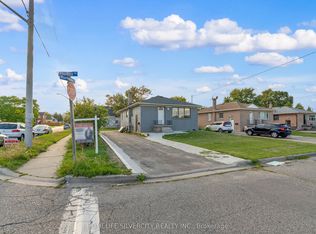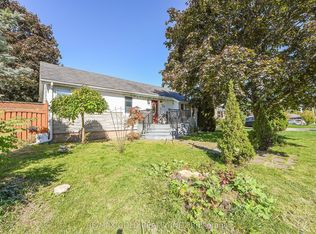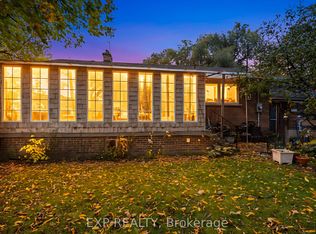Less Than 10 Year Custom Built Home Boasts Top Quality Workmanship & Upgrades. Beautiful Hrdwd Flrs, Smooth Ceilings, Crown Moulding, And Potlights. The Large Gourmet Kit. Has S/S Appliances W/ Gas Stove, Undermounted Sink, Granite Counters, Back Splash & Gorgeous Peninsula O/L The Living Rm. Main Flr Fam Rm. Has A 3 Piece Ensuite & W/O To Huge 2 Level Sunfilled Deck. The Home Offers 3 Bedrooms On The Main Floor.
This property is off market, which means it's not currently listed for sale or rent on Zillow. This may be different from what's available on other websites or public sources.



