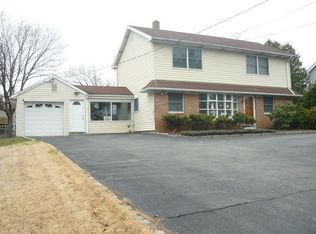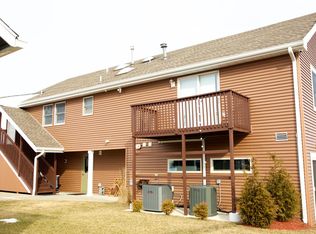MUST SEE! TIME TO DOWNSIZE FOR US-SO MAKE OUR HOME YOUR OWN! Many years of happiness in our home! GRANITE countertops-Kitchen remodeled in 2015! Master Bdrm w/ Cathedral Ceiling,Master,Bath,Sliders to Balcony Large Living Room with Oversized Bay Window! Lots of Space Lots of Closets! HUGE Hot Tub Room w/Cath Ceiling was added in 1999. HOT TUB INCLUDED (works but wasn't used this year so as is. DRIVEWAY DONE IN 2016,NEW ROOF IN 2013, NEW SEPTIC IN 2006, NEW FURNACE IN 2011,NEW WATER HEATER2016- 2 Attics w/pull down stairs (1 over bedrooms, 1 over garage)
This property is off market, which means it's not currently listed for sale or rent on Zillow. This may be different from what's available on other websites or public sources.

