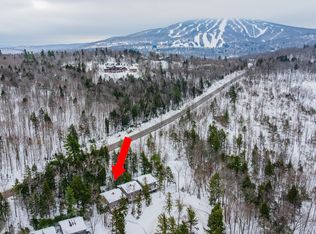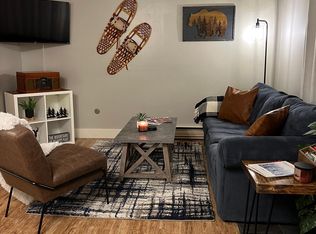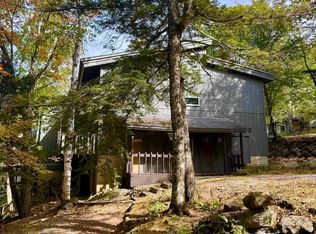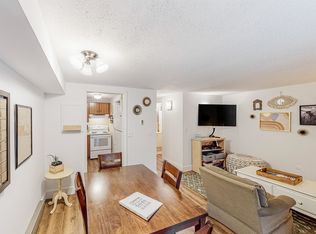Closed
Listed by:
Elyn Bischof,
Berkshire Hathaway HomeServices Stratton Home 802-297-2100,
Lauren Behm,
Berkshire Hathaway HomeServices Stratton Home
Bought with: A Non PrimeMLS Agency
$360,000
13 Stratton West Road #13, Winhall, VT 05340
5beds
2,082sqft
Condominium, Townhouse
Built in 1970
-- sqft lot
$456,900 Zestimate®
$173/sqft
$4,566 Estimated rent
Home value
$456,900
$416,000 - $507,000
$4,566/mo
Zestimate® history
Loading...
Owner options
Explore your selling options
What's special
LOCATION AND AFFORDABILITY! Enjoy owning this 5 Bedroom, 3 bath , 3 level Townhome just a few minutes to Stratton's slopes! Enter through a foyer with 2 closets. Up a few steps to the well equipped spacious kitchen with island and wood floors, open to the dining and living rooms, cozy wood fireplace, and slider to comfortable deck, a great setup for entertaining! Upstairs you will find two good sized bedrooms including Primary suite and extra bath. Downstairs are 3 bedrooms and a bath/laundry room along with ground floor slider to the outdoors. There are 2 outdoor closets for dropping your skis/snowboards after a fun day on the slopes. Stratton West is right off the Access Rd, very convenient to all area ammenities and so close to the mountain.
Zillow last checked: 8 hours ago
Listing updated: October 04, 2023 at 07:31am
Listed by:
Elyn Bischof,
Berkshire Hathaway HomeServices Stratton Home 802-297-2100,
Lauren Behm,
Berkshire Hathaway HomeServices Stratton Home
Bought with:
A non PrimeMLS customer
A Non PrimeMLS Agency
Source: PrimeMLS,MLS#: 4966291
Facts & features
Interior
Bedrooms & bathrooms
- Bedrooms: 5
- Bathrooms: 3
- Full bathrooms: 1
- 3/4 bathrooms: 2
Heating
- Baseboard, Electric
Cooling
- None
Appliances
- Included: Dishwasher, Dryer, Microwave, Double Oven, Electric Range, Refrigerator, Washer, Electric Water Heater
- Laundry: 1st Floor Laundry
Features
- Dining Area, Kitchen Island, Kitchen/Dining, Living/Dining, Primary BR w/ BA
- Flooring: Carpet, Vinyl, Wood
- Windows: Drapes
- Basement: Slab
- Has fireplace: Yes
- Fireplace features: Wood Burning
Interior area
- Total structure area: 2,082
- Total interior livable area: 2,082 sqft
- Finished area above ground: 1,785
- Finished area below ground: 297
Property
Parking
- Total spaces: 2
- Parking features: Shared Driveway, Parking Spaces 2
Features
- Levels: 3
- Stories: 3
- Exterior features: Trash, Deck
Lot
- Features: Condo Development, Ski Area
Details
- Zoning description: resisdential
Construction
Type & style
- Home type: Townhouse
- Property subtype: Condominium, Townhouse
Materials
- Wood Frame, Vertical Siding
- Foundation: Concrete
- Roof: Asphalt Shingle
Condition
- New construction: No
- Year built: 1970
Utilities & green energy
- Electric: Circuit Breakers
- Sewer: Community
- Utilities for property: Cable at Site
Community & neighborhood
Security
- Security features: Carbon Monoxide Detector(s), Smoke Detector(s)
Location
- Region: Bondville
HOA & financial
Other financial information
- Additional fee information: Fee: $2157.05
Other
Other facts
- Road surface type: Unpaved
Price history
| Date | Event | Price |
|---|---|---|
| 10/3/2023 | Sold | $360,000-6.5%$173/sqft |
Source: | ||
| 8/23/2023 | Pending sale | $385,000$185/sqft |
Source: BHHS broker feed #4966291 Report a problem | ||
| 8/22/2023 | Contingent | $385,000$185/sqft |
Source: | ||
| 8/18/2023 | Listed for sale | $385,000$185/sqft |
Source: | ||
Public tax history
Tax history is unavailable.
Neighborhood: 05340
Nearby schools
GreatSchools rating
- NAJamaica Village SchoolGrades: PK-5Distance: 6.5 mi
- 6/10Flood Brook Usd #20Grades: PK-8Distance: 7.5 mi
- NABurr & Burton AcademyGrades: 9-12Distance: 9.2 mi
Get pre-qualified for a loan
At Zillow Home Loans, we can pre-qualify you in as little as 5 minutes with no impact to your credit score.An equal housing lender. NMLS #10287.



