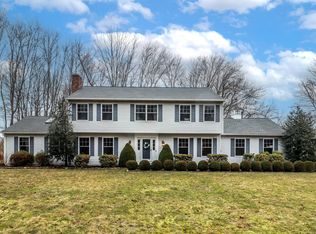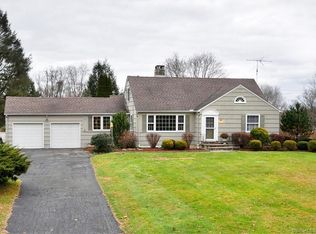Charming home on level lot, stone walls and mature landscaping that needs updating but central to the local amenities. This family homestead has much to offer, with large two car garage & breezeway connecting to the kitchen. The eat-in kitchen looks over the backyard and offers able cabinetry. The main level living room has hardwood flooring, fireplace and large picture window with an entry vestibule. The dining room with hardwood flooring is central to the kitchen, living room and main level bedrooms. The master bedroom has a large double wide closet and hardwood flooring. The second main level bedroom also has hardwood flooring. The full bath is tiled and has new flooring. The central hallway offers ample closets and storage. The staircase from the living room leads to the large upper level bedroom and bonus room. The upper bedroom has hardwood flooring and dormer looking over the back yard. The upper level full bath is an added benefit to the home. The large unfinished bonus room on the upper level offers numerous opportunities for the imagination. The large level lots invites family entertaining and gardening. This solid home needs some TLC and will surely offer many more years of family memories. A new roof and updated septic system are added benefits to the property. A wood stove in the basement adds to the benefit of handyman work benches and walk out to the backyard. The laundry hookups are located in the basement. The home has central air-conditioning.
This property is off market, which means it's not currently listed for sale or rent on Zillow. This may be different from what's available on other websites or public sources.

