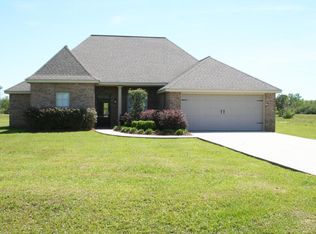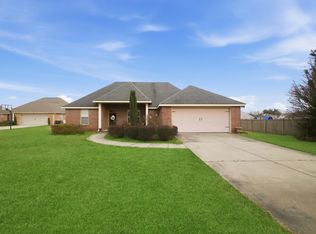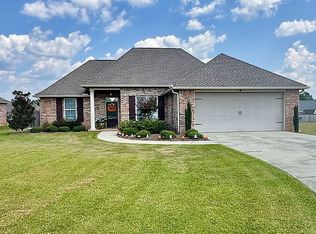This incredible home is one that you don't want to miss! The large back yard features an extended concrete patio, fire pit, custom built pergola, and is fully fenced with double gates! The inside features three large bedrooms and two full bathrooms with custom transoms above the doors, tile shower, triple crown molding in the main living area, and high ceilings. Luxury vinyl plank and carpet have been installed within the last six months. This home also includes a professional landscape plan with phase one already complete! Located in the highly desirable Petal School District, and in the Acadian Square Subdivision. Call today to schedule your viewing! Ashton Williams -- (601) 580-4040
This property is off market, which means it's not currently listed for sale or rent on Zillow. This may be different from what's available on other websites or public sources.


