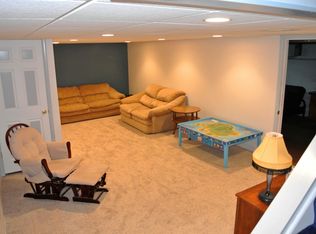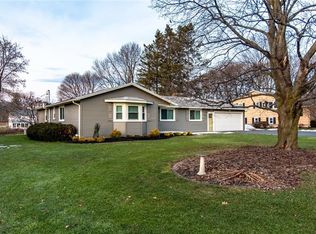Closed
$308,000
13 Stockton Ln, Rochester, NY 14625
4beds
1,861sqft
Single Family Residence
Built in 1969
0.46 Acres Lot
$353,800 Zestimate®
$166/sqft
$3,070 Estimated rent
Home value
$353,800
$329,000 - $379,000
$3,070/mo
Zestimate® history
Loading...
Owner options
Explore your selling options
What's special
Come fall in love w/ this striking 1861 sqft., 4-Level split home on nearly 1/2 acre in a quaint neighborhood of Penfield awaits a new owner. The tasteful landscaping & curb appeal is just the beginning of the wonderful features. The unique floorplan offers so many possibilities! You're welcomed into the main level from the front door into the expansive formal living room with a built-in shelf. Also featured on this level is the formal dining room, updated kitchen w/ Corian countertops & pull-out drawers in the cabinetry, recessed lights & entry to the 2 garage w/ removable ramp. Lower level boasts a carpeted family room w/ knotty pine built-ins & wainscoting, vintage full bath, recessed lights, slider to the huge 3 season room - leading to the versatile large backyard, & bedroom. Unlike other splits, this one has a basement for the mechanics of the home, storage, & laundry. Retreat to the uppermost level to find 3 spacious bedrooms & full bath. Other perks include newer roof (‘24), vinyl exterior, NEWER windows, built-in AC units, Downtown, airport, parks, shopping, restaurants, & more w/in 20 minutes. Delayed negotiations; Offers due Tuesday 8/6/24 @ 11 am w/ 24hr. life of offer.
Zillow last checked: 8 hours ago
Listing updated: September 23, 2024 at 10:11am
Listed by:
Laura E. Swogger 585-362-8925,
Keller Williams Realty Greater Rochester
Bought with:
Noelle A. D'Amico, 10491204745
Brightskye Realty, LLC
Source: NYSAMLSs,MLS#: R1555909 Originating MLS: Rochester
Originating MLS: Rochester
Facts & features
Interior
Bedrooms & bathrooms
- Bedrooms: 4
- Bathrooms: 2
- Full bathrooms: 2
- Main level bathrooms: 1
- Main level bedrooms: 1
Heating
- Gas, Baseboard, Hot Water
Cooling
- Wall Unit(s)
Appliances
- Included: Dryer, Dishwasher, Electric Oven, Electric Range, Disposal, Gas Water Heater, Washer
- Laundry: In Basement
Features
- Ceiling Fan(s), Separate/Formal Dining Room, Separate/Formal Living Room, Bedroom on Main Level
- Flooring: Carpet, Ceramic Tile, Laminate, Tile, Varies
- Windows: Thermal Windows
- Basement: Partial
- Has fireplace: No
Interior area
- Total structure area: 1,861
- Total interior livable area: 1,861 sqft
Property
Parking
- Total spaces: 2
- Parking features: Attached, Garage, Garage Door Opener
- Attached garage spaces: 2
Accessibility
- Accessibility features: Accessible Approach with Ramp
Features
- Patio & porch: Enclosed, Porch
- Exterior features: Blacktop Driveway
Lot
- Size: 0.46 Acres
- Dimensions: 100 x 200
- Features: Residential Lot
Details
- Parcel number: 2642001081200002079000
- Special conditions: Estate
Construction
Type & style
- Home type: SingleFamily
- Architectural style: Split Level
- Property subtype: Single Family Residence
Materials
- Vinyl Siding, Copper Plumbing
- Foundation: Block
- Roof: Asphalt
Condition
- Resale
- Year built: 1969
Utilities & green energy
- Electric: Circuit Breakers
- Sewer: Connected
- Water: Connected, Public
- Utilities for property: Sewer Connected, Water Connected
Community & neighborhood
Location
- Region: Rochester
- Subdivision: Independence Rdg Sec 01
Other
Other facts
- Listing terms: Cash,Conventional,FHA,VA Loan
Price history
| Date | Event | Price |
|---|---|---|
| 9/19/2024 | Sold | $308,000+12%$166/sqft |
Source: | ||
| 8/20/2024 | Pending sale | $275,000$148/sqft |
Source: | ||
| 8/7/2024 | Contingent | $275,000$148/sqft |
Source: | ||
| 8/1/2024 | Listed for sale | $275,000$148/sqft |
Source: | ||
Public tax history
| Year | Property taxes | Tax assessment |
|---|---|---|
| 2024 | -- | $197,700 |
| 2023 | -- | $197,700 |
| 2022 | -- | $197,700 +27.5% |
Find assessor info on the county website
Neighborhood: 14625
Nearby schools
GreatSchools rating
- 6/10Plank Road South Elementary SchoolGrades: PK-5Distance: 0.9 mi
- 6/10Spry Middle SchoolGrades: 6-8Distance: 4.1 mi
- 8/10Webster Schroeder High SchoolGrades: 9-12Distance: 2.6 mi
Schools provided by the listing agent
- District: Webster
Source: NYSAMLSs. This data may not be complete. We recommend contacting the local school district to confirm school assignments for this home.

