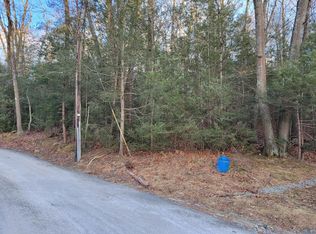Sold for $408,000
$408,000
13 Stevens Park Rd, Charlton, MA 01507
4beds
1,150sqft
Single Family Residence
Built in 1967
1.72 Acres Lot
$417,400 Zestimate®
$355/sqft
$2,562 Estimated rent
Home value
$417,400
$380,000 - $455,000
$2,562/mo
Zestimate® history
Loading...
Owner options
Explore your selling options
What's special
Tranquil water view of Glen Echo Lake from the front deck of this four bedroom split entry style home with a rustic appeal. Open kitchen with a dining area is just off the living room accented with a stone wood burning fireplace. Off the kitchen is the sun room with sliding glass doors out to the rear deck and private back yard. A rare find is this four bedroom floor plan with a recently updated main bath featuring tile floor and walls. The front deck is a perfect spot to enjoy the water view. Hardwood floors were installed in 2021 as well as a well. Propane heating was installed in 2021, roof was replaced in 2024, lower level could be finished if additional living space is needed. Easy access to route 20 and I-290 from this location and all the local conveniences.
Zillow last checked: 8 hours ago
Listing updated: June 18, 2025 at 01:25pm
Listed by:
Jeff Burk 508-826-3301,
RE/MAX Vision 508-595-9900
Bought with:
Steven Ferrelli
Lamacchia Realty, Inc.
Source: MLS PIN,MLS#: 73366808
Facts & features
Interior
Bedrooms & bathrooms
- Bedrooms: 4
- Bathrooms: 1
- Full bathrooms: 1
Primary bedroom
- Features: Flooring - Hardwood
- Level: First
- Area: 130
- Dimensions: 10 x 13
Bedroom 2
- Features: Flooring - Hardwood
- Level: First
- Area: 100
- Dimensions: 10 x 10
Bedroom 3
- Features: Flooring - Hardwood
- Level: First
- Area: 100
- Dimensions: 10 x 10
Bedroom 4
- Features: Flooring - Hardwood
- Level: First
- Area: 90
- Dimensions: 9 x 10
Primary bathroom
- Features: No
Bathroom 1
- Features: Bathroom - Full, Bathroom - Tiled With Tub & Shower, Flooring - Stone/Ceramic Tile
- Level: First
Kitchen
- Features: Beamed Ceilings, Flooring - Hardwood, Dining Area, Exterior Access
- Level: First
- Area: 130
- Dimensions: 10 x 13
Living room
- Features: Beamed Ceilings, Flooring - Hardwood
- Level: First
- Area: 169
- Dimensions: 13 x 13
Heating
- Baseboard, Propane
Cooling
- None
Appliances
- Included: Water Heater, Tankless Water Heater, Range, Dishwasher, Refrigerator, Washer, Dryer
- Laundry: In Basement, Electric Dryer Hookup
Features
- Sun Room
- Flooring: Wood, Tile, Flooring - Wood
- Doors: Storm Door(s)
- Basement: Walk-Out Access,Interior Entry,Garage Access
- Number of fireplaces: 1
- Fireplace features: Living Room
Interior area
- Total structure area: 1,150
- Total interior livable area: 1,150 sqft
- Finished area above ground: 1,150
Property
Parking
- Total spaces: 9
- Parking features: Under, Paved Drive, Off Street, Deeded, Driveway, Stone/Gravel, Paved
- Attached garage spaces: 1
- Uncovered spaces: 8
Accessibility
- Accessibility features: No
Features
- Patio & porch: Deck - Exterior, Porch - Enclosed, Deck
- Exterior features: Porch - Enclosed, Deck
- Has view: Yes
- View description: Water, Lake, Private Water View
- Has water view: Yes
- Water view: Lake,Private,Water
- Waterfront features: Lake/Pond, Beach Ownership(Private)
Lot
- Size: 1.72 Acres
- Features: Corner Lot, Gentle Sloping
Details
- Parcel number: 1481833
- Zoning: R-40
Construction
Type & style
- Home type: SingleFamily
- Architectural style: Split Entry
- Property subtype: Single Family Residence
Materials
- Frame
- Foundation: Concrete Perimeter
- Roof: Shingle
Condition
- Year built: 1967
Utilities & green energy
- Electric: Circuit Breakers
- Sewer: Public Sewer
- Water: Private
- Utilities for property: for Electric Range, for Electric Dryer
Community & neighborhood
Community
- Community features: Conservation Area, Highway Access
Location
- Region: Charlton
Other
Other facts
- Road surface type: Paved
Price history
| Date | Event | Price |
|---|---|---|
| 6/18/2025 | Sold | $408,000+2%$355/sqft |
Source: MLS PIN #73366808 Report a problem | ||
| 4/30/2025 | Listed for sale | $399,900+45.4%$348/sqft |
Source: MLS PIN #73366808 Report a problem | ||
| 12/10/2021 | Sold | $275,000+0%$239/sqft |
Source: MLS PIN #72906901 Report a problem | ||
| 10/12/2021 | Listed for sale | $274,900$239/sqft |
Source: MLS PIN #72906901 Report a problem | ||
Public tax history
| Year | Property taxes | Tax assessment |
|---|---|---|
| 2025 | $3,652 +2.9% | $328,100 +4.9% |
| 2024 | $3,548 +2.2% | $312,900 +9.7% |
| 2023 | $3,472 +6.3% | $285,300 +16.1% |
Find assessor info on the county website
Neighborhood: 01507
Nearby schools
GreatSchools rating
- NACharlton Elementary SchoolGrades: PK-1Distance: 1.8 mi
- 4/10Charlton Middle SchoolGrades: 5-8Distance: 2.7 mi
- 6/10Shepherd Hill Regional High SchoolGrades: 9-12Distance: 7.9 mi
Get a cash offer in 3 minutes
Find out how much your home could sell for in as little as 3 minutes with a no-obligation cash offer.
Estimated market value$417,400
Get a cash offer in 3 minutes
Find out how much your home could sell for in as little as 3 minutes with a no-obligation cash offer.
Estimated market value
$417,400
