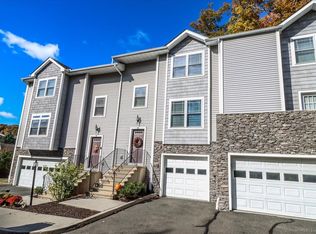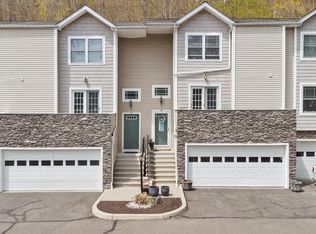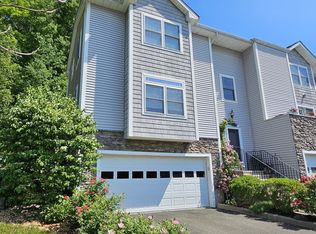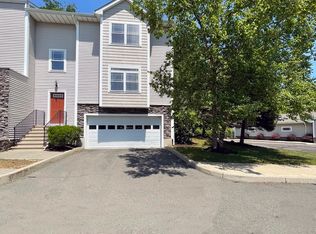Sold for $440,000 on 03/26/24
$440,000
13 Stetson Place #13, Danbury, CT 06811
2beds
1,452sqft
Condominium, Townhouse
Built in 2004
-- sqft lot
$471,500 Zestimate®
$303/sqft
$2,972 Estimated rent
Home value
$471,500
$448,000 - $495,000
$2,972/mo
Zestimate® history
Loading...
Owner options
Explore your selling options
What's special
Welcome to this turn key townhome in the Stetson Place community in Danbury! This fully renovated unit boasts 2 large bedrooms, 2.5 bathrooms, & just under 1500 square feet of living space. Step inside to discover the new oak hardwood floors that grace the foyer, staircase, & entire first floor, creating a seamless flow. The kitchen has undergone a complete transformation, featuring white shaker style cabinets, quartz countertops, subway tile backsplash, & Samsung appliances. The living room & dining room, situated on either side of the kitchen, offer optimal living & flow, each w/ its own private porch. The living room is enhanced by a cozy gas fireplace, perfect for winter evenings. A convenient half bath & laundry room round out the main level. Upstairs, you'll find two generously sized bedrooms, including a primary suite w/ a large walk-in closet & a full bathroom w/ floor-to-ceiling subway tiles in the spacious stall shower. The 2nd bedroom also features a full bathroom w/ a jetted tub, ideal for unwinding. Downstairs, off the garage, awaits a versatile room that can serve as a 3rd bedroom, office, playroom, or entertainment space. Stetson Place is more than just a community; it's a lifestyle. Residents enjoy access to a pool, exercise rooms, & a clubhouse, providing ample opportunities for recreation & socializing. Bear Mountain Reservation & Candlewood Lake just minutes away, outdoor enthusiasts will find endless opportunities for adventure right at their doorstep.
Zillow last checked: 8 hours ago
Listing updated: April 18, 2024 at 10:53am
Listed by:
Matthew D. Hyde 203-520-7285,
William Raveis Real Estate 203-255-6841
Bought with:
Michael Puff, RES.0812314
Compass Connecticut, LLC
Source: Smart MLS,MLS#: 170624157
Facts & features
Interior
Bedrooms & bathrooms
- Bedrooms: 2
- Bathrooms: 3
- Full bathrooms: 2
- 1/2 bathrooms: 1
Primary bedroom
- Features: Remodeled, Full Bath, Stall Shower, Walk-In Closet(s), Vinyl Floor
- Level: Upper
Bedroom
- Features: Remodeled, Full Bath, Hydro-Tub, Tub w/Shower, Vinyl Floor
- Level: Upper
Dining room
- Features: Remodeled, French Doors, Hardwood Floor
- Level: Main
Kitchen
- Features: Remodeled, Quartz Counters, Hardwood Floor
- Level: Main
Living room
- Features: Remodeled, Gas Log Fireplace, Sliders, Hardwood Floor
- Level: Main
Office
- Features: Remodeled, Vinyl Floor
- Level: Lower
Heating
- Forced Air, Zoned, Natural Gas
Cooling
- Central Air
Appliances
- Included: Electric Range, Microwave, Refrigerator, Freezer, Dishwasher, Water Heater
- Laundry: Main Level
Features
- Entrance Foyer
- Basement: Finished,Heated,Cooled,Garage Access
- Attic: None
- Number of fireplaces: 1
Interior area
- Total structure area: 1,452
- Total interior livable area: 1,452 sqft
- Finished area above ground: 1,156
- Finished area below ground: 296
Property
Parking
- Total spaces: 2
- Parking features: Attached
- Attached garage spaces: 2
Features
- Stories: 3
- Patio & porch: Porch
- Exterior features: Lighting, Sidewalk
- Has private pool: Yes
Details
- Parcel number: 2458783
- Zoning: RMF1
Construction
Type & style
- Home type: Condo
- Architectural style: Townhouse
- Property subtype: Condominium, Townhouse
Materials
- Vinyl Siding
Condition
- New construction: No
- Year built: 2004
Utilities & green energy
- Sewer: Public Sewer
- Water: Public
Community & neighborhood
Community
- Community features: Lake, Private School(s), Shopping/Mall
Location
- Region: Danbury
- Subdivision: Pembroke
HOA & financial
HOA
- Has HOA: Yes
- HOA fee: $382 monthly
- Amenities included: Clubhouse, Exercise Room/Health Club, Pool, Management
- Services included: Maintenance Grounds, Trash, Snow Removal, Pest Control, Pool Service, Road Maintenance, Insurance
Price history
| Date | Event | Price |
|---|---|---|
| 3/26/2024 | Sold | $440,000+3.5%$303/sqft |
Source: | ||
| 3/9/2024 | Listed for sale | $425,000$293/sqft |
Source: | ||
| 2/23/2024 | Pending sale | $425,000$293/sqft |
Source: | ||
| 2/12/2024 | Listed for sale | $425,000+44.1%$293/sqft |
Source: | ||
| 5/20/2008 | Sold | $294,900$203/sqft |
Source: | ||
Public tax history
Tax history is unavailable.
Neighborhood: 06811
Nearby schools
GreatSchools rating
- 4/10Pembroke SchoolGrades: K-5Distance: 0.5 mi
- 2/10Broadview Middle SchoolGrades: 6-8Distance: 2.2 mi
- 2/10Danbury High SchoolGrades: 9-12Distance: 0.8 mi

Get pre-qualified for a loan
At Zillow Home Loans, we can pre-qualify you in as little as 5 minutes with no impact to your credit score.An equal housing lender. NMLS #10287.
Sell for more on Zillow
Get a free Zillow Showcase℠ listing and you could sell for .
$471,500
2% more+ $9,430
With Zillow Showcase(estimated)
$480,930


