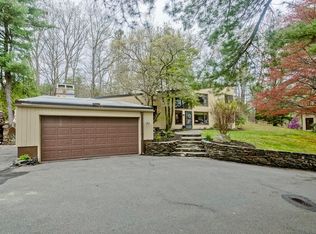Wow, come see this spectacular tastefully redone ranch with an open floor plan located in the prestigious Wyckoff Park Neighborhood off Mountain View Drive in Holyoke. This lovely ranch offers newly sanded and stained hardwood floors throughout the home, ceramic tiles in the kitchen and baths in addition to ceramic tiled backsplash, modern kitchen cabinets and granite countertop with a seating peninsula and recess lighting. Ample living room with a marble framed fireplace and bay windows to bring the outside in. Sliding doors off the kitchen leads to a new stone patio ready for your grill. Fully studded and insulated basement, two car garage and central air. Showing deferred until open house Sunday the 7th 1:00-3:00
This property is off market, which means it's not currently listed for sale or rent on Zillow. This may be different from what's available on other websites or public sources.

