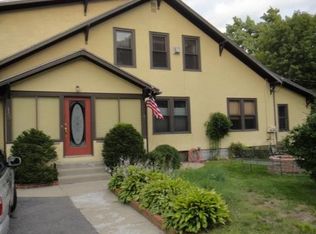An absolute "oasis" close to booming Lakeway Commons. A unique 2 family being owner occupied shows pride of ownership the minute you step onto the property.The story book charm begins with outside flower gardens,8x16 heated pool set into deck,manageable and tranquil area to spend those summer evenings. Dual egresses for the 1st & 2nd fl, rent includes heat/hot water. First fl. unit has a very open kitchen packed w/oak cabinets,french tile backsplash,Jennaire viking gas stove,stainless appliances,center island eating area w/gas stove,sliders to deck/pool area,bedroom w/hdwds,beadboard wall of built-in closets,open living/dining room w/sliders & built-in bookcases.Bedroom 2 currently an office where desk area easily converts to fit a queen bed w/built-in wardrobe w/cherry finish steps out to a beautiful sunroom w/whitewashed wood ceilings,gas fireplace,hot tub.2nd fl.bright open floor plan,Incredible 2 bdrm,Master,vaulted & skylights,open Kit/LR w/gas stove,great closets,Updates!
This property is off market, which means it's not currently listed for sale or rent on Zillow. This may be different from what's available on other websites or public sources.
