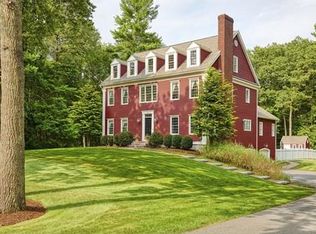BUYER FINANCING FELL THROUGH. This is a rare opportunity to live in Blueberry Knoll, one of Norton???s most desired neighborhoods*This Colonial was built by well-known luxury custom home builder Creative Homes*Inside you will find a formal DR w/built-in cabinetry & front to back family room w/fireplace & sliding doors to the deck*Eat-in kitchen w/large island, granite counters*tiled backsplash*SS appliances & new flooring*You will find a 1st fl. suite complete w/bedroom, living room, & bath off of the mudroom area w/entrance from the front porch & also included on the 1st floor is a half bath & laundry*2nd fl. master suite w/walk-in closet, a custom bath w/tiled shower*soaking tub*water closet*double vanity w/granite counters*upgraded cabinetry & tiled fl.* 2 more bedrooms, 1 full bath*Walk up 3rd floor & a great room on the 2nd floor just waiting to be finished*Walk-out basement*Refinished hardwoods, tile & new carpeting*fresh paint*CA*2 car garage*irrigation & a farmer???s porch
This property is off market, which means it's not currently listed for sale or rent on Zillow. This may be different from what's available on other websites or public sources.
