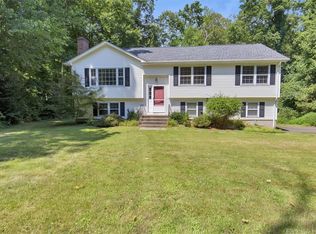****MULTIPLE OFFERS ARE IN. SELLER IS ASKING FOR HIGHEST AND BEST BY 3PM 6/20.**** Set deep on 1.55 acres dotted with peach, apple, cherry, and pear trees is a unique contemporary home that gives you all the privacy you could want yet near everything you need. As you enter and walk into the living-room you are greeted by dramatic cathedral ceilings and a fireplace at its center. From there walk through the sliders onto the deck that overlooks the patio and organic gardens with your own greenhouse. Back inside you cant help but notice the large loft that could be a fourth bedroom, den, or office. The sun filled updated kitchen features newer appliances and is attached to the dining room with hardwood floors. Entering into the primary bedroom, you will notice new french white oak flooring, a walk in closet, and ensuite bathroom. On the other end of the house are two more bedrooms, one with walnut hardwood floors, and a full bathroom. In the lower finished level there is plenty of room for a media room and separate workshop. In the garage is a 220V car charger as well as a 10,000W Generac generator that is included. The entire exterior has been newly painted as well as much of the interior. To top it off there is an insulated man cave/she shed. Located on a cul-de-sac street it is only a short walk to the airline trail and close to Hurd State Park, Lake Pocatapaug, Meshomasic State Forest, and access to Great Hill Pond. Welcome Home!!
This property is off market, which means it's not currently listed for sale or rent on Zillow. This may be different from what's available on other websites or public sources.

