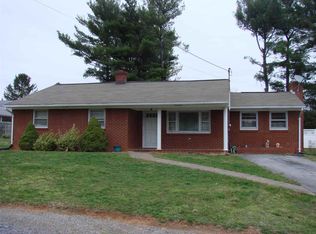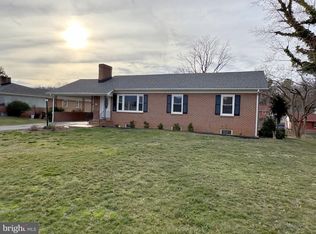Sold for $285,000
$285,000
13 Springcrest Dr, Luray, VA 22835
3beds
1,276sqft
Single Family Residence
Built in 1950
0.33 Acres Lot
$289,100 Zestimate®
$223/sqft
$1,777 Estimated rent
Home value
$289,100
Estimated sales range
Not available
$1,777/mo
Zestimate® history
Loading...
Owner options
Explore your selling options
What's special
Welcome to 13 Springcrest Dr., a classic brick home offering comfort, convenience, and charm. This well-maintained residence features 1,276 sq. ft. of living space with 3 bedrooms, 1 beautifully updated bathroom, and an unfinished basement perfect for future expansion or storage. Relax with family or entertain guests in your spacious living room, complete with a large picture window that floods the space with natural sunlight. Step into a completely updated modern eat-in kitchen outfitted with stainless steel appliances, rich wood cabinetry, and granite counters—ideal for everyday living and entertaining. Enjoy brand-new carpet throughout the home, with hardwood floors hidden just beneath. You’ll have plenty of room for the whole family or overnight guests with 3 bright and roomy bedrooms. The updated bathroom offers both a tub/shower combo and a separate walk-in shower—ideal for a quick rinse or a long, relaxing soak. The property also includes a paved driveway with ample parking, a 1-car attached garage with rear entrance, and a spacious yard. Located just moments from the Oscar Sours Bridge entrance of the Luray Greenway, outdoor adventures are right around the corner. You're also conveniently close to schools, parks, churches, shopping, and dining—everything you need is within easy reach! Don't miss your chance to make this delightful home yours—schedule a showing today!
Zillow last checked: 8 hours ago
Listing updated: May 06, 2025 at 03:55am
Listed by:
Amanda Downs 540-481-0496,
LPT Realty, LLC
Bought with:
Lauren Reed, 0225248751
Funkhouser Real Estate Group
Source: Bright MLS,MLS#: VAPA2004732
Facts & features
Interior
Bedrooms & bathrooms
- Bedrooms: 3
- Bathrooms: 1
- Full bathrooms: 1
- Main level bathrooms: 1
- Main level bedrooms: 3
Basement
- Description: Percent Finished: 0.0
- Area: 1276
Heating
- Central, Oil
Cooling
- Central Air, Electric
Appliances
- Included: Microwave, Dishwasher, Disposal, Dryer, Double Oven, Oven/Range - Electric, Refrigerator, Stainless Steel Appliance(s), Washer, Electric Water Heater
- Laundry: In Basement
Features
- Ceiling Fan(s), Combination Kitchen/Dining, Combination Dining/Living, Floor Plan - Traditional, Pantry, Bathroom - Tub Shower, Bathroom - Walk-In Shower, Eat-in Kitchen, Entry Level Bedroom, Dry Wall
- Flooring: Carpet, Hardwood, Wood
- Basement: Partial,Unfinished
- Has fireplace: No
Interior area
- Total structure area: 2,552
- Total interior livable area: 1,276 sqft
- Finished area above ground: 1,276
- Finished area below ground: 0
Property
Parking
- Total spaces: 6
- Parking features: Garage Faces Rear, Garage Door Opener, Asphalt, Paved, Attached, Driveway
- Attached garage spaces: 1
- Uncovered spaces: 5
Accessibility
- Accessibility features: None
Features
- Levels: One
- Stories: 1
- Pool features: None
Lot
- Size: 0.33 Acres
- Features: Level
Details
- Additional structures: Above Grade, Below Grade
- Parcel number: 42A1010 8
- Zoning: R1
- Special conditions: Standard
Construction
Type & style
- Home type: SingleFamily
- Architectural style: Ranch/Rambler
- Property subtype: Single Family Residence
Materials
- Brick
- Foundation: Permanent, Block
- Roof: Asphalt
Condition
- New construction: No
- Year built: 1950
Utilities & green energy
- Sewer: On Site Septic
- Water: Public
Community & neighborhood
Security
- Security features: Smoke Detector(s)
Location
- Region: Luray
- Subdivision: Hudson
Other
Other facts
- Listing agreement: Exclusive Right To Sell
- Ownership: Fee Simple
Price history
| Date | Event | Price |
|---|---|---|
| 4/28/2025 | Sold | $285,000+3.6%$223/sqft |
Source: | ||
| 4/16/2025 | Pending sale | $275,000$216/sqft |
Source: | ||
| 4/14/2025 | Listed for sale | $275,000$216/sqft |
Source: | ||
| 12/8/2024 | Listing removed | $1,700$1/sqft |
Source: Bright MLS #VAPA2004160 Report a problem | ||
| 11/21/2024 | Price change | $1,700+6.3%$1/sqft |
Source: Bright MLS #VAPA2004160 Report a problem | ||
Public tax history
| Year | Property taxes | Tax assessment |
|---|---|---|
| 2024 | $1,284 | $175,900 |
| 2023 | $1,284 | $175,900 |
| 2022 | $1,284 | $175,900 |
Find assessor info on the county website
Neighborhood: 22835
Nearby schools
GreatSchools rating
- 2/10Luray Elementary SchoolGrades: PK-5Distance: 0.5 mi
- 5/10Luray Middle SchoolGrades: 6-8Distance: 0.5 mi
- 6/10Luray High SchoolGrades: 9-12Distance: 1.2 mi
Schools provided by the listing agent
- Elementary: Luray
- Middle: Luray
- High: Luray
- District: Page County Public Schools
Source: Bright MLS. This data may not be complete. We recommend contacting the local school district to confirm school assignments for this home.
Get pre-qualified for a loan
At Zillow Home Loans, we can pre-qualify you in as little as 5 minutes with no impact to your credit score.An equal housing lender. NMLS #10287.

