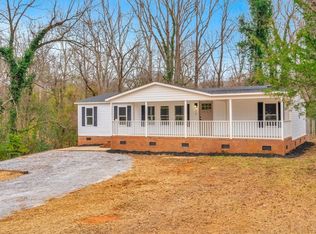Sold for $287,000
$287,000
13 Spring St, Pelzer, SC 29669
3beds
1,347sqft
Single Family Residence
Built in 2025
0.34 Acres Lot
$296,700 Zestimate®
$213/sqft
$1,812 Estimated rent
Home value
$296,700
Estimated sales range
Not available
$1,812/mo
Zestimate® history
Loading...
Owner options
Explore your selling options
What's special
Possible 100% USDA financing! Pride of Construction is showcased with this NEW Custom 3 bed 2 bath Home located on a spacious double lot in the quiet town of West Pelzer. Conveniently located between Greenville and Anderson, and walking distance to the West Pelzer’s Chapman Park, Downtown shops, coffee and local pub . The Large Wrap Around Rocking Chair Front Porch is welcoming as you enter this wonderful home. The low maintenance LVP Floors throughout the entire floorplan adds so much to the flow. This bright and airy home boasts an inviting open-concept layout. The kitchen is a chef’s dream with granite countertops and full stainless steel appliance package—including refrigerator, 5 burner smooth-top range/oven, built-in microwave, and dishwasher—and a convenient pantry closet. The adjoining great room and dining room are flooded with natural light, making it perfect for everyday living and entertaining. The main-level primary suite features a private ensuite bath with a full tile shower surround. —Upstairs, enjoy even more natural light from the stairway windows as you arrive at two additional bedrooms, a well-appointed hall full bath, and a laundry closet designed to accommodate a stackable washer and dryer. With its wraparound porch, premium finishes, and thoughtful layout, this home offers comfort, style, and modern convenience—all on a spacious double lot walking distance to Downtown West Pelzer. Check out the 3D Virtual Tour! Write your contract today!
Zillow last checked: 8 hours ago
Listing updated: June 20, 2025 at 12:27pm
Listed by:
Jeremy Russell 864-483-7653,
RE/MAX Reach
Bought with:
Deanna Arce, 85909
Nest Realty
Source: WUMLS,MLS#: 20286770 Originating MLS: Western Upstate Association of Realtors
Originating MLS: Western Upstate Association of Realtors
Facts & features
Interior
Bedrooms & bathrooms
- Bedrooms: 3
- Bathrooms: 2
- Full bathrooms: 2
- Main level bathrooms: 1
- Main level bedrooms: 1
Primary bedroom
- Level: Main
- Dimensions: 13x10
Bedroom 2
- Level: Upper
- Dimensions: 15x12
Bedroom 3
- Level: Upper
- Dimensions: 13x11
Dining room
- Level: Main
- Dimensions: 10x6
Great room
- Level: Main
- Dimensions: 15x12
Kitchen
- Level: Main
- Dimensions: 11x8
Laundry
- Level: Upper
- Dimensions: 9x4
Heating
- Electric, Forced Air
Cooling
- Central Air, Electric, Forced Air
Features
- Flooring: Ceramic Tile, Luxury Vinyl Plank
- Basement: None,Crawl Space
Interior area
- Total structure area: 1,400
- Total interior livable area: 1,347 sqft
- Finished area above ground: 1,347
- Finished area below ground: 0
Property
Parking
- Parking features: None
Features
- Levels: Two
- Stories: 2
Lot
- Size: 0.34 Acres
- Features: City Lot, Not In Subdivision
Details
- Parcel number: 2430504012
Construction
Type & style
- Home type: SingleFamily
- Architectural style: Traditional
- Property subtype: Single Family Residence
Materials
- Vinyl Siding
- Foundation: Crawlspace
- Roof: Architectural,Shingle
Condition
- New Construction,Never Occupied
- New construction: Yes
- Year built: 2025
Details
- Builder name: Still Water Homes Llc
Utilities & green energy
- Sewer: Public Sewer
- Water: Public
Community & neighborhood
Location
- Region: Pelzer
HOA & financial
HOA
- Has HOA: No
Other
Other facts
- Listing agreement: Exclusive Right To Sell
Price history
| Date | Event | Price |
|---|---|---|
| 6/20/2025 | Sold | $287,000-2.7%$213/sqft |
Source: | ||
| 5/16/2025 | Pending sale | $295,000$219/sqft |
Source: | ||
| 4/17/2025 | Listed for sale | $295,000$219/sqft |
Source: | ||
Public tax history
Tax history is unavailable.
Neighborhood: 29669
Nearby schools
GreatSchools rating
- 8/10West Pelzer Elementary SchoolGrades: PK-5Distance: 0.7 mi
- 6/10Palmetto Middle SchoolGrades: 6-8Distance: 1 mi
- 7/10Palmetto High SchoolGrades: 9-12Distance: 0.8 mi
Schools provided by the listing agent
- Elementary: West Pelzer Elem
- Middle: Palmetto Middle
- High: Palmetto High
Source: WUMLS. This data may not be complete. We recommend contacting the local school district to confirm school assignments for this home.
Get a cash offer in 3 minutes
Find out how much your home could sell for in as little as 3 minutes with a no-obligation cash offer.
Estimated market value$296,700
Get a cash offer in 3 minutes
Find out how much your home could sell for in as little as 3 minutes with a no-obligation cash offer.
Estimated market value
$296,700

