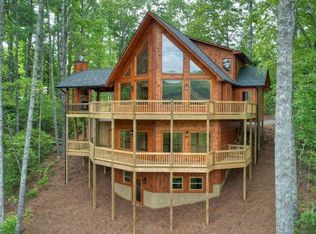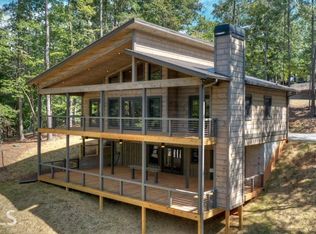A true mountain home tucked away in the beautiful Spring Ridge Subdivision. Located halfway between Blue Ridge and Blairsville youre only minutes from some of the best shopping, restaurants, and activities North Georgia has to offer. Enjoy the long range sunset mountain views from both your main level master and your secondary master upstairs. You will have plenty of room to entertain with an oversized great room and kitchen. The stone patio just off of the lower level screened porch is a great place to entertain and enjoy the mountain life. This home features a full two car garage with a covered breezeway, a beautiful stone patio with a garden sot, outbuilding for storage or workspace, and a beautiful wooden deck facing West for an amazing sunset. With too many features to name youll just have to check this one out for yourself!
This property is off market, which means it's not currently listed for sale or rent on Zillow. This may be different from what's available on other websites or public sources.

