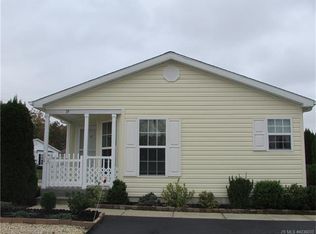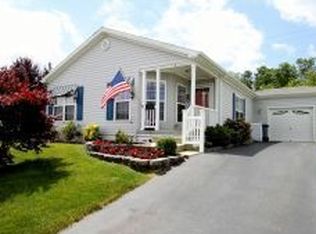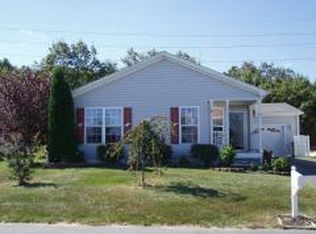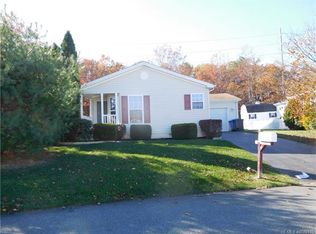Beautifully maintained Sea Bright Model features a lg. master bedroom with two doors leading into the lg. en suite master bath. Relax in the huge soaking tub or take a shower in the stand up enclosed glass door stall. Large double vanity with his and her sinks! The walk in closet can also be used as an office. The spacious second bedroom has a double closet & ceramic tiled floor. The full guest bath has 2 doors opening to the hallway & the laundry/mud room that contains a washer, dryer, cabinet space, closet w/furnace and a door for direct entry into the garage. The amazing living room has sliding glass doors accessing the 3 season room with lots of space that and a back door leading to the fenced in patio. Including an 8 x 10 shed for additional storage. The eat in kitchen includes a breakfast bar/center island, refrigerator, stove/oven, dishwasher, pantry/closet, & gorgeous ceramic tile that leads into the bright dining area with plenty of room for all! Opened front porch too!Perry's Lake is one of Manahawkin's beautiful Adult Communities! Only a few miles to gorgeous Long Beach Island beaches, nearby shopping, restaurants, hospital, transportation, & MUCH MORE! Association fees include lot rental/ taxes. Professional Association Management Office, Clubhouse, Fitness Room, organized activities/trips, playground, heated pool w/lifeguard, Hot tub/spa, Bocce, Shuffleboard, Tennis courts, Lawn care, street snow removal, & trash removal. Come see for yourself! A great place to live!
This property is off market, which means it's not currently listed for sale or rent on Zillow. This may be different from what's available on other websites or public sources.




