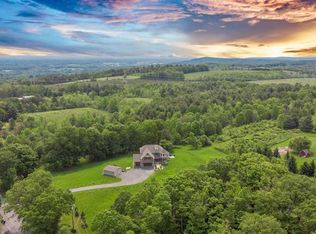Look at this beautiful new home w/addition that has been completely renovated top to bottom~ Home was lifted for new foundation added interior access to insulated basement. Paved driveway, landscaped &hydro seed on a 4.15 ac corner lot with a Koi pond. 24x40~heated 2 car garage w/added work space & overhead garage door/opener, electric, HVAC & On-Demand, roof, Seamless gutters, vinyl siding, shakes & shingles, Pella windows & doors. Custom kitchen w/island seating, high end Appliances & adjoining dining. Granite Kitchen & Baths. 1st floor laundry hookups. tile showers/floors & double sinks in Master bath. Pergo & tile throughout. Cathedral ceilings, living room w/gas cozy gas fireplace & sliding glass door leading to 14'2"x21'8" deck overlooking stunning view of the Helderberg Mtns.
This property is off market, which means it's not currently listed for sale or rent on Zillow. This may be different from what's available on other websites or public sources.
