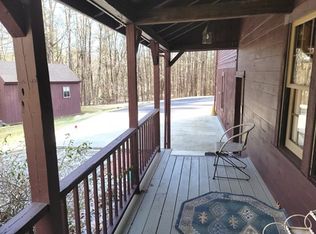This quintessential country homestead w legal apartment is set amidst a tranquil 7.47 acres, abutting conservation land w/trail access. The finely appointed & gracious home has undergone substantial renovations including energy efficient windows, new furnace, Central A/C, Generac generator, updated bathrooms, gourmet kitchen & FIOS. 1BR/1BA apartment has separate entrance, ample parking & is ideal for rental income, multi-generational households, possible Airbnb, or home business. Tree lined circular driveway. Meandering perennial gardens. Small pond. Detached 2-car garage w/loft offers tremendous storage. Lush fields, fenced paddocks, outdoor arena & versatile 3-stall barn w/loft & h/c water, is well suited for the equestrian, hobby farmer, organic gardener, hobbyist, dog agility trainer, or those who simply appreciate country living. Move-in ready. 10 minutes from Shirley Station. Quick access to Rte 2 & 495.
This property is off market, which means it's not currently listed for sale or rent on Zillow. This may be different from what's available on other websites or public sources.
