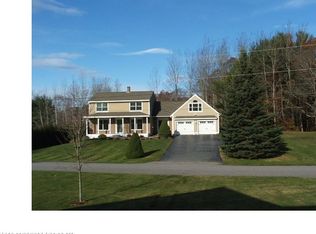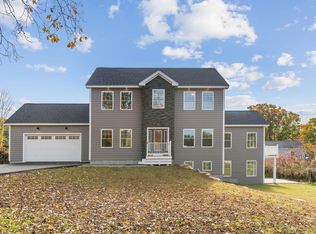Closed
$495,000
13 Sokokis Road, Biddeford, ME 04005
3beds
1,371sqft
Single Family Residence
Built in 1945
0.58 Acres Lot
$490,200 Zestimate®
$361/sqft
$2,733 Estimated rent
Home value
$490,200
$441,000 - $544,000
$2,733/mo
Zestimate® history
Loading...
Owner options
Explore your selling options
What's special
INTEREST RATE BUYDOWN PAID BY SELLER UPON A SATISFACTORY OFFER. ''Move In Condition'' Ranch style home. This well maintained home has been stripped to the studs & completely remodeled 8 years ago (excluding two back bedrooms). Beautiful kitchen with island & granite counters and very nice appliances including a wall oven. Hardwood & laminate floors throughout. Living room with a Bamboo floor & a Harmon Pellet Stove. Dining room,3 bedrooms & a laundry/mudroom. Basement has a workshop with plenty of ceiling height. The two car garage also has full storage underneath as the back yard elevation slopes down. There is another garage door on the lower back side. This home is close proximity to Hills beach, Biddeford Pool, UNE & public boat ramp. Also 10 minutes to the revitalized down town district. This home is well worth previewing. Must see home! Just move right in.
Zillow last checked: 8 hours ago
Listing updated: April 14, 2025 at 01:43pm
Listed by:
Realty Sales Inc
Bought with:
Realty Sales Inc
Source: Maine Listings,MLS#: 1608284
Facts & features
Interior
Bedrooms & bathrooms
- Bedrooms: 3
- Bathrooms: 1
- Full bathrooms: 1
Bedroom 1
- Level: First
Bedroom 2
- Level: First
Bedroom 3
- Level: First
Dining room
- Level: First
Kitchen
- Features: Kitchen Island
- Level: First
Living room
- Features: Heat Stove
- Level: First
Mud room
- Level: First
Heating
- Baseboard, Hot Water, Zoned, Stove
Cooling
- None
Appliances
- Included: Dishwasher, Microwave, Electric Range, Refrigerator, Wall Oven
Features
- Bathtub, One-Floor Living, Shower, Storage
- Flooring: Laminate, Tile, Wood
- Basement: Interior Entry,Daylight,Full,Sump Pump,Unfinished
- Has fireplace: No
Interior area
- Total structure area: 1,371
- Total interior livable area: 1,371 sqft
- Finished area above ground: 1,371
- Finished area below ground: 0
Property
Parking
- Total spaces: 2
- Parking features: Paved, 5 - 10 Spaces, On Site
- Attached garage spaces: 2
Lot
- Size: 0.58 Acres
- Features: Near Public Beach, Near Shopping, Near Town, Neighborhood, Level, Open Lot
Details
- Parcel number: BIDDM50L8
- Zoning: SR1
Construction
Type & style
- Home type: SingleFamily
- Architectural style: Ranch
- Property subtype: Single Family Residence
Materials
- Wood Frame, Vinyl Siding
- Foundation: Block
- Roof: Pitched,Shingle
Condition
- Year built: 1945
Utilities & green energy
- Electric: Circuit Breakers
- Sewer: Private Sewer
- Water: Public
- Utilities for property: Utilities On
Community & neighborhood
Location
- Region: Biddeford
Price history
| Date | Event | Price |
|---|---|---|
| 4/14/2025 | Sold | $495,000-0.8%$361/sqft |
Source: | ||
| 3/13/2025 | Pending sale | $499,000$364/sqft |
Source: | ||
| 12/19/2024 | Price change | $499,000-3.1%$364/sqft |
Source: | ||
| 10/31/2024 | Listed for sale | $515,000$376/sqft |
Source: | ||
Public tax history
| Year | Property taxes | Tax assessment |
|---|---|---|
| 2024 | $5,112 +9.5% | $359,500 +1.1% |
| 2023 | $4,667 -1.9% | $355,700 +22.7% |
| 2022 | $4,757 +6% | $289,900 +17.7% |
Find assessor info on the county website
Neighborhood: 04005
Nearby schools
GreatSchools rating
- 3/10Biddeford Middle SchoolGrades: 5-8Distance: 3.1 mi
- 5/10Biddeford High SchoolGrades: 9-12Distance: 3.9 mi
- NAJohn F Kennedy Memorial SchoolGrades: PK-KDistance: 3.1 mi
Get pre-qualified for a loan
At Zillow Home Loans, we can pre-qualify you in as little as 5 minutes with no impact to your credit score.An equal housing lender. NMLS #10287.

