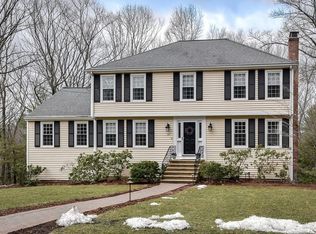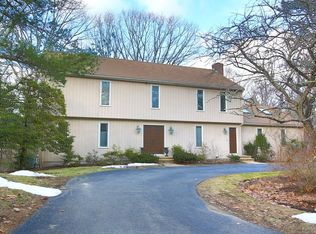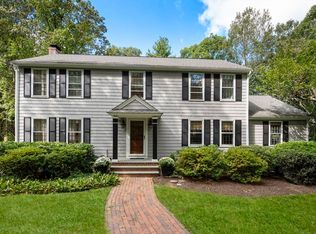Sold for $1,425,000
$1,425,000
13 Smokey Hill Rd, Wayland, MA 01778
4beds
3,052sqft
Single Family Residence
Built in 1978
0.92 Acres Lot
$1,473,100 Zestimate®
$467/sqft
$5,302 Estimated rent
Home value
$1,473,100
$1.38M - $1.58M
$5,302/mo
Zestimate® history
Loading...
Owner options
Explore your selling options
What's special
This meticulously maintained Colonial nestled in the sought after Wayland Hills neighborhood has everything you could want & more!With recent updates & located on a quiet cul-de-sac on the south side of Wayland, this home offers an open floor plan that is perfect for entertaining guests. Updated kitchen & bathrooms strike the perfect balance between modern & classic Colonial. The 1st floor boasts a spacious kitchen with island & access to a large deck. Additionally, there are multiple living areas, including a living room, dining room, family room with a cozy fireplace, and a sunroom. Upstairs, there are three bedrooms, a bathroom, and a spacious master suite with three closets. A renovated walkout finished basement provides additional living space, perfect for a game room or home office.The beautiful outside entertainment area features a patio & smokeless fire pit.The location is very convenient to shopping, schools, commuting, and miles of trails & conservation areas.Two Car Garage.
Zillow last checked: 8 hours ago
Listing updated: June 28, 2023 at 03:42pm
Listed by:
Nikki Milott McCay 617-721-5452,
Advisors Living - Weston 781-893-0050
Bought with:
The Madden Team
Berkshire Hathaway HomeServices Commonwealth Real Estate
Source: MLS PIN,MLS#: 73106894
Facts & features
Interior
Bedrooms & bathrooms
- Bedrooms: 4
- Bathrooms: 3
- Full bathrooms: 2
- 1/2 bathrooms: 1
Primary bedroom
- Features: Bathroom - Full, Closet, Closet/Cabinets - Custom Built, Flooring - Hardwood
- Level: Second
- Area: 400
- Dimensions: 16 x 25
Bedroom 2
- Features: Closet, Flooring - Hardwood
- Level: Second
- Area: 180
- Dimensions: 15 x 12
Bedroom 3
- Features: Closet, Flooring - Hardwood
- Level: Second
- Area: 108
- Dimensions: 12 x 9
Bedroom 4
- Features: Closet, Flooring - Hardwood
- Level: Second
- Area: 110
- Dimensions: 11 x 10
Primary bathroom
- Features: Yes
Bathroom 1
- Features: Bathroom - Half, Flooring - Stone/Ceramic Tile
- Level: First
Bathroom 2
- Features: Bathroom - Full, Bathroom - With Tub, Flooring - Stone/Ceramic Tile
- Level: Second
Bathroom 3
- Features: Bathroom - Full, Bathroom - Tiled With Shower Stall, Flooring - Stone/Ceramic Tile
- Level: Second
Dining room
- Features: Flooring - Wood
- Level: First
- Area: 165
- Dimensions: 15 x 11
Family room
- Features: Flooring - Wood
- Level: First
- Area: 228
- Dimensions: 19 x 12
Kitchen
- Features: Flooring - Wood, Pantry, Kitchen Island, Deck - Exterior
- Level: First
- Area: 195
- Dimensions: 15 x 13
Living room
- Features: Flooring - Wood
- Level: First
- Area: 228
- Dimensions: 19 x 12
Heating
- Central, Electric Baseboard, Oil
Cooling
- Central Air
Appliances
- Included: Tankless Water Heater, Range, Dishwasher, Microwave, Refrigerator, Washer, Dryer
- Laundry: In Basement
Features
- Bonus Room, Sun Room
- Flooring: Wood, Tile, Vinyl, Flooring - Wood
- Basement: Partially Finished,Walk-Out Access,Interior Entry,Garage Access
- Number of fireplaces: 1
- Fireplace features: Family Room
Interior area
- Total structure area: 3,052
- Total interior livable area: 3,052 sqft
Property
Parking
- Total spaces: 6
- Parking features: Attached, Paved Drive, Off Street, Paved
- Attached garage spaces: 2
- Uncovered spaces: 4
Features
- Patio & porch: Deck - Composite, Covered
- Exterior features: Deck - Composite, Covered Patio/Deck, Sprinkler System, Invisible Fence
- Fencing: Invisible
Lot
- Size: 0.92 Acres
- Features: Wooded
Details
- Parcel number: 862597
- Zoning: R40
Construction
Type & style
- Home type: SingleFamily
- Architectural style: Colonial
- Property subtype: Single Family Residence
Materials
- Frame
- Foundation: Concrete Perimeter
- Roof: Shingle
Condition
- Year built: 1978
Utilities & green energy
- Sewer: Private Sewer
- Water: Public
Community & neighborhood
Location
- Region: Wayland
Price history
| Date | Event | Price |
|---|---|---|
| 6/28/2023 | Sold | $1,425,000+5.6%$467/sqft |
Source: MLS PIN #73106894 Report a problem | ||
| 5/9/2023 | Contingent | $1,350,000$442/sqft |
Source: MLS PIN #73106894 Report a problem | ||
| 5/3/2023 | Listed for sale | $1,350,000+108.3%$442/sqft |
Source: MLS PIN #73106894 Report a problem | ||
| 7/26/2001 | Sold | $648,000+369.6%$212/sqft |
Source: Public Record Report a problem | ||
| 1/22/1999 | Sold | $138,000$45/sqft |
Source: Public Record Report a problem | ||
Public tax history
| Year | Property taxes | Tax assessment |
|---|---|---|
| 2025 | $19,356 +14.5% | $1,238,400 +13.7% |
| 2024 | $16,900 +6.2% | $1,088,900 +13.9% |
| 2023 | $15,911 +3.7% | $955,600 +14.3% |
Find assessor info on the county website
Neighborhood: 01778
Nearby schools
GreatSchools rating
- 7/10Loker SchoolGrades: K-5Distance: 0.4 mi
- 9/10Wayland Middle SchoolGrades: 6-8Distance: 1.2 mi
- 10/10Wayland High SchoolGrades: 9-12Distance: 1.9 mi
Schools provided by the listing agent
- Elementary: Wayland
- Middle: Wayland
- High: Wayland
Source: MLS PIN. This data may not be complete. We recommend contacting the local school district to confirm school assignments for this home.
Get a cash offer in 3 minutes
Find out how much your home could sell for in as little as 3 minutes with a no-obligation cash offer.
Estimated market value
$1,473,100


