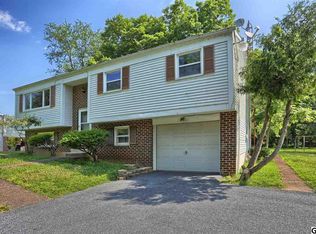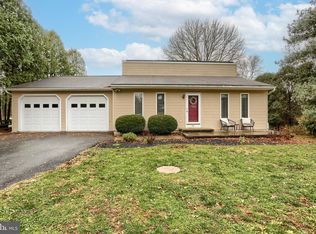Sold for $342,500
$342,500
13 Smokehouse Rd, Carlisle, PA 17013
4beds
1,968sqft
Single Family Residence
Built in 2022
0.39 Acres Lot
$396,900 Zestimate®
$174/sqft
$2,683 Estimated rent
Home value
$396,900
$377,000 - $417,000
$2,683/mo
Zestimate® history
Loading...
Owner options
Explore your selling options
What's special
Come and see this beautiful home that was just built in 2022. It is located in a currently sold out neighborhood. This home is situated on one of the largest and flattest lots in the development. The first level of the home features an open space floor plan and ample natural light. The kitchen layout is perfect for entertaining, with the sink built into the island. The builder's grade pantry has been remodeled and replaced with custom built-ins and a wooden countertop. There's easy access to the large back yard through the sliding doors. The two-car garage connects right into the kitchen for easy grocery unloading. Just a few of the bonus features are recessed lighting, an upgraded kitchen faucet, faux-wooden blinds, a built in smart-home security system, and a built-in camera doorbell. A half bath is conveniently right off the entry on the first floor. There are also countless closets throughout the home to make sure storage isn't a problem. The second level features three generous sized bedrooms, a laundry room, and a full hallway bathroom. The second floor also boasts a very large sized master bedroom, with a spacious walk-in closet, and en-suite full master bathroom. The window in the master bedroom's walk-in closet provides ample natural lighting as well. This home is equally as beautiful inside and it is on the outside. Schedule your showing today for this "must see" home! Sellers are licensed real estate agents.
Zillow last checked: 8 hours ago
Listing updated: March 17, 2023 at 07:58am
Listed by:
Lauren Gardner 717-609-6059,
Iron Valley Real Estate of Central PA
Bought with:
Lindsay Supko, RS329237
Myrtle & Main Realty
Source: Bright MLS,MLS#: PACB2017776
Facts & features
Interior
Bedrooms & bathrooms
- Bedrooms: 4
- Bathrooms: 3
- Full bathrooms: 2
- 1/2 bathrooms: 1
- Main level bathrooms: 1
Basement
- Area: 0
Heating
- Forced Air, Electric
Cooling
- Central Air, Electric
Appliances
- Included: Microwave, Dishwasher, Dryer, Refrigerator, Cooktop, Water Heater, Disposal, Oven, Stainless Steel Appliance(s), Washer
- Laundry: Laundry Room
Features
- Attic, Breakfast Area, Kitchen - Gourmet, Primary Bath(s), Upgraded Countertops, Walk-In Closet(s), Built-in Features, Open Floorplan, Kitchen Island, Pantry, Recessed Lighting, Bathroom - Tub Shower, Dry Wall
- Flooring: Carpet, Vinyl
- Doors: Sliding Glass
- Windows: Low Emissivity Windows, Vinyl Clad, Window Treatments
- Has basement: No
- Has fireplace: No
Interior area
- Total structure area: 1,968
- Total interior livable area: 1,968 sqft
- Finished area above ground: 1,968
- Finished area below ground: 0
Property
Parking
- Total spaces: 2
- Parking features: Garage Faces Front, Attached
- Attached garage spaces: 2
Accessibility
- Accessibility features: None
Features
- Levels: Two
- Stories: 2
- Pool features: None
Lot
- Size: 0.39 Acres
- Features: Cleared, Rear Yard, SideYard(s)
Details
- Additional structures: Above Grade, Below Grade
- Parcel number: 29070471100
- Zoning: RESIDENTIAL
- Special conditions: Standard
Construction
Type & style
- Home type: SingleFamily
- Architectural style: Traditional
- Property subtype: Single Family Residence
Materials
- Concrete, Frame, Glass, Vinyl Siding
- Foundation: Slab
- Roof: Shingle
Condition
- Excellent
- New construction: No
- Year built: 2022
Details
- Builder model: Deerfield
- Builder name: D.R. Horton
Utilities & green energy
- Sewer: Public Sewer
- Water: Public
- Utilities for property: Phone Available, Cable Available
Community & neighborhood
Location
- Region: Carlisle
- Subdivision: None Available
- Municipality: NORTH MIDDLETON TWP
HOA & financial
HOA
- Has HOA: Yes
- HOA fee: $58 monthly
Other
Other facts
- Listing agreement: Exclusive Right To Sell
- Listing terms: Cash,Conventional,FHA,USDA Loan,VA Loan
- Ownership: Fee Simple
Price history
| Date | Event | Price |
|---|---|---|
| 3/17/2023 | Sold | $342,500-3.2%$174/sqft |
Source: | ||
| 2/4/2023 | Pending sale | $354,000$180/sqft |
Source: | ||
| 1/29/2023 | Price change | $354,000-1.6%$180/sqft |
Source: | ||
| 1/10/2023 | Listed for sale | $359,900+2.2%$183/sqft |
Source: | ||
| 8/31/2022 | Sold | $352,000-4.3%$179/sqft |
Source: | ||
Public tax history
Tax history is unavailable.
Neighborhood: 17013
Nearby schools
GreatSchools rating
- 5/10Monroe El SchoolGrades: K-5Distance: 2.7 mi
- 9/10Eagle View Middle SchoolGrades: 6-8Distance: 3.1 mi
- 9/10Cumberland Valley High SchoolGrades: 9-12Distance: 3.1 mi
Schools provided by the listing agent
- High: Carlisle Area
- District: Carlisle Area
Source: Bright MLS. This data may not be complete. We recommend contacting the local school district to confirm school assignments for this home.
Get pre-qualified for a loan
At Zillow Home Loans, we can pre-qualify you in as little as 5 minutes with no impact to your credit score.An equal housing lender. NMLS #10287.
Sell for more on Zillow
Get a Zillow Showcase℠ listing at no additional cost and you could sell for .
$396,900
2% more+$7,938
With Zillow Showcase(estimated)$404,838

