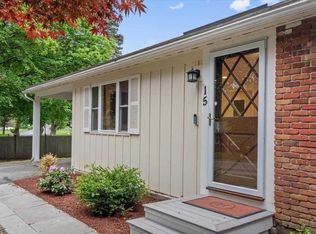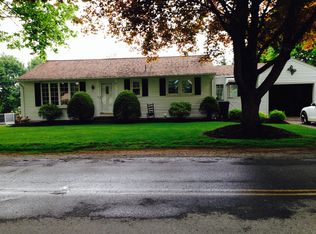Sold for $415,000
$415,000
13 Smithville Rd, Spencer, MA 01562
3beds
2,224sqft
Single Family Residence
Built in 1962
0.45 Acres Lot
$485,700 Zestimate®
$187/sqft
$2,837 Estimated rent
Home value
$485,700
$461,000 - $515,000
$2,837/mo
Zestimate® history
Loading...
Owner options
Explore your selling options
What's special
Very well maintained split near center of town. Fireplaced living room with hardwood flooring and pretty bow window. Kitchen offers plenty of cabinets and separate dining area with hardwoods. Beautiful sunroom with wall to wall windows and skylights with tile flooring which opens to good size deck and beautiful inground pool. Lower level offers a large family room with storage galore as well as full bath, laundry area and an office or additional bedroom. Pretty yard with insulated pool house and pulldown attic; loads of perennials and shrubbery. Great location near route 9, parks and St. Joseph's Abbey. Close proximity to supermarkets and a few restaurants. Minutes to Route 49, Sturbridge and Mass Pike and 20 minutes to Worcester!
Zillow last checked: 8 hours ago
Listing updated: February 24, 2023 at 09:35am
Listed by:
Mary Stolarczyk 508-612-1382,
RE/MAX Vision 508-595-9900
Bought with:
S. Elaine McDonald
REMAX Executive Realty
Source: MLS PIN,MLS#: 73070605
Facts & features
Interior
Bedrooms & bathrooms
- Bedrooms: 3
- Bathrooms: 2
- Full bathrooms: 2
- Main level bathrooms: 1
Primary bedroom
- Features: Flooring - Wall to Wall Carpet
- Level: First
- Area: 120
- Dimensions: 10 x 12
Bedroom 2
- Features: Flooring - Hardwood
- Level: First
- Area: 88
- Dimensions: 8 x 11
Bedroom 3
- Features: Flooring - Wall to Wall Carpet
- Level: First
- Area: 150
- Dimensions: 15 x 10
Primary bathroom
- Features: No
Bathroom 1
- Features: Bathroom - Full, Bathroom - Tiled With Tub & Shower, Flooring - Stone/Ceramic Tile, Jacuzzi / Whirlpool Soaking Tub
- Level: Main,First
Bathroom 2
- Features: Bathroom - Full, Bathroom - With Shower Stall, Flooring - Stone/Ceramic Tile, Dryer Hookup - Electric, Washer Hookup
- Level: Basement
Family room
- Features: Bathroom - Full, Closet, Flooring - Wall to Wall Carpet, Exterior Access
- Level: Basement
- Area: 231
- Dimensions: 21 x 11
Kitchen
- Features: Flooring - Hardwood, Flooring - Laminate, Dining Area
- Level: First
- Area: 180
- Dimensions: 20 x 9
Living room
- Features: Flooring - Hardwood, Window(s) - Bay/Bow/Box
- Level: First
- Area: 165
- Dimensions: 15 x 11
Office
- Features: Flooring - Vinyl
- Level: Basement
- Area: 81
- Dimensions: 9 x 9
Heating
- Baseboard, Oil, Electric
Cooling
- Central Air
Appliances
- Included: Water Heater, Range, Dishwasher, Refrigerator, Washer, Dryer
- Laundry: In Basement, Electric Dryer Hookup, Washer Hookup
Features
- Cathedral Ceiling(s), Ceiling Fan(s), Office, Sun Room
- Flooring: Wood, Carpet, Laminate, Flooring - Vinyl, Flooring - Stone/Ceramic Tile
- Doors: Insulated Doors
- Windows: Skylight, Picture, Insulated Windows, Screens
- Basement: Partial,Finished,Walk-Out Access,Interior Entry,Garage Access
- Number of fireplaces: 1
- Fireplace features: Living Room
Interior area
- Total structure area: 2,224
- Total interior livable area: 2,224 sqft
Property
Parking
- Total spaces: 5
- Parking features: Under, Paved Drive, Off Street, Paved
- Attached garage spaces: 1
- Uncovered spaces: 4
Accessibility
- Accessibility features: No
Features
- Patio & porch: Deck - Exterior, Deck - Wood, Patio
- Exterior features: Deck - Wood, Patio, Pool - Inground, Cabana, Rain Gutters, Storage, Sprinkler System, Screens, Fenced Yard, Garden, Stone Wall
- Has private pool: Yes
- Pool features: In Ground
- Fencing: Fenced/Enclosed,Fenced
- Has view: Yes
- View description: Scenic View(s)
- Frontage length: 115.00
Lot
- Size: 0.45 Acres
Details
- Additional structures: Cabana
- Foundation area: 1134
- Parcel number: M:00U22 B:00015 L:00000,1693752
- Zoning: SR
Construction
Type & style
- Home type: SingleFamily
- Architectural style: Raised Ranch,Split Entry
- Property subtype: Single Family Residence
Materials
- Frame
- Foundation: Concrete Perimeter
- Roof: Shingle
Condition
- Year built: 1962
Utilities & green energy
- Electric: Circuit Breakers
- Sewer: Public Sewer
- Water: Public
- Utilities for property: for Electric Range, for Electric Oven, for Electric Dryer, Washer Hookup
Community & neighborhood
Community
- Community features: Public Transportation, Shopping, Pool, Tennis Court(s), Park, Walk/Jog Trails, Stable(s), Golf, Medical Facility, Laundromat, Highway Access, House of Worship, Public School
Location
- Region: Spencer
Other
Other facts
- Road surface type: Paved
Price history
| Date | Event | Price |
|---|---|---|
| 2/24/2023 | Sold | $415,000+10.7%$187/sqft |
Source: MLS PIN #73070605 Report a problem | ||
| 2/3/2023 | Pending sale | $375,000$169/sqft |
Source: | ||
| 2/3/2023 | Contingent | $375,000$169/sqft |
Source: MLS PIN #73070605 Report a problem | ||
| 1/31/2023 | Listed for sale | $375,000+27.1%$169/sqft |
Source: MLS PIN #73070605 Report a problem | ||
| 8/6/2003 | Sold | $295,000+31.1%$133/sqft |
Source: Public Record Report a problem | ||
Public tax history
| Year | Property taxes | Tax assessment |
|---|---|---|
| 2025 | $4,921 +7.9% | $419,200 +5.1% |
| 2024 | $4,561 +6.1% | $398,700 +11.9% |
| 2023 | $4,298 +3.3% | $356,400 +12.7% |
Find assessor info on the county website
Neighborhood: 01562
Nearby schools
GreatSchools rating
- 4/10Knox Trail Junior High SchoolGrades: 5-8Distance: 1.1 mi
- 4/10David Prouty High SchoolGrades: 9-12Distance: 1.3 mi
- 2/10Wire Village SchoolGrades: K-4Distance: 1.6 mi
Get a cash offer in 3 minutes
Find out how much your home could sell for in as little as 3 minutes with a no-obligation cash offer.
Estimated market value$485,700
Get a cash offer in 3 minutes
Find out how much your home could sell for in as little as 3 minutes with a no-obligation cash offer.
Estimated market value
$485,700

