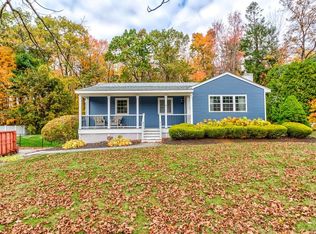Closed
Listed by:
Sean Bakhtiari,
Compass New England, LLC 978-248-8081
Bought with: Lamacchia Realty, Inc.
$550,000
13 Sleepy Hollow Road, Atkinson, NH 03811
3beds
1,744sqft
Ranch
Built in 1959
0.62 Acres Lot
$564,200 Zestimate®
$315/sqft
$3,434 Estimated rent
Home value
$564,200
$519,000 - $615,000
$3,434/mo
Zestimate® history
Loading...
Owner options
Explore your selling options
What's special
Welcome to this beautifully updated ranch-style home featuring 3 bedrooms, 2 full baths, and situated on a large, flat 0.62-acre lot in a highly desirable, low-traffic neighborhood. Offering 1,744 sqft of comfortable living space, this home has an inviting single-level layout, complete with refinished hardwood floors, a bonus three-seasons room, and an updated open kitchen, living room and dining room ideal for entertaining. Need more space? The finished basement is a true highlight, featuring an additional living area and a separate versatile room that can serve as a 4th bedroom, home office, studio or home gym. Recent updates include a new 200-amp electrical service, new recessed lighting in the living room, new generator switch with 50amp plug for whole house power capabilities, a new pressure tank, a whole-house water filtration system, newly installed foundation Radon fan, refinished hardwood floors on main level, new wide-plank engineered hardwood floors in kitchen/rear entry hallway, and new exterior paint. The furnace has been cleaned and serviced, and a new septic pump was installed by previous owners in December 2023. First showings begin at the open house Saturday, September 28 and Sunday, September 29. Offers due Monday, September 30th, by 5pm EST.
Zillow last checked: 8 hours ago
Listing updated: October 30, 2024 at 11:18am
Listed by:
Sean Bakhtiari,
Compass New England, LLC 978-248-8081
Bought with:
Ashley N O'Connor
Lamacchia Realty, Inc.
Source: PrimeMLS,MLS#: 5015962
Facts & features
Interior
Bedrooms & bathrooms
- Bedrooms: 3
- Bathrooms: 2
- Full bathrooms: 1
- 3/4 bathrooms: 1
Heating
- Oil, Baseboard
Cooling
- None
Appliances
- Included: Dishwasher, Electric Range, Refrigerator
Features
- Basement: Bulkhead,Finished,Full,Interior Stairs,Storage Space,Interior Entry
Interior area
- Total structure area: 1,744
- Total interior livable area: 1,744 sqft
- Finished area above ground: 1,472
- Finished area below ground: 272
Property
Parking
- Parking features: Paved, Driveway, Parking Spaces 5 - 10
- Has uncovered spaces: Yes
Features
- Levels: One
- Stories: 1
- Frontage length: Road frontage: 145
Lot
- Size: 0.62 Acres
- Features: Open Lot
Details
- Parcel number: ATKIM00003B000076L000000
- Zoning description: Tr-2R
Construction
Type & style
- Home type: SingleFamily
- Architectural style: Ranch
- Property subtype: Ranch
Materials
- Wood Frame, Vinyl Siding
- Foundation: Concrete
- Roof: Asphalt Shingle
Condition
- New construction: No
- Year built: 1959
Utilities & green energy
- Electric: 200+ Amp Service
- Sewer: Private Sewer
- Utilities for property: Cable Available
Community & neighborhood
Location
- Region: Atkinson
Other
Other facts
- Road surface type: Paved
Price history
| Date | Event | Price |
|---|---|---|
| 10/30/2024 | Sold | $550,000-0.9%$315/sqft |
Source: | ||
| 10/3/2024 | Contingent | $555,000$318/sqft |
Source: | ||
| 9/25/2024 | Listed for sale | $555,000+7.8%$318/sqft |
Source: | ||
| 2/29/2024 | Sold | $515,000-1.9%$295/sqft |
Source: | ||
| 2/2/2024 | Contingent | $525,000$301/sqft |
Source: | ||
Public tax history
| Year | Property taxes | Tax assessment |
|---|---|---|
| 2024 | $4,975 -10.9% | $385,100 |
| 2023 | $5,584 +18.2% | $385,100 |
| 2022 | $4,725 +6.5% | $385,100 +59.2% |
Find assessor info on the county website
Neighborhood: 03811
Nearby schools
GreatSchools rating
- 5/10Atkinson AcademyGrades: PK-5Distance: 1.3 mi
- 5/10Timberlane Regional Middle SchoolGrades: 6-8Distance: 2.1 mi
- 5/10Timberlane Regional High SchoolGrades: 9-12Distance: 2.3 mi
Schools provided by the listing agent
- Elementary: Atkinson Academy
- Middle: Timberlane Regional Middle
- High: Timberlane Regional High Sch
Source: PrimeMLS. This data may not be complete. We recommend contacting the local school district to confirm school assignments for this home.
Get a cash offer in 3 minutes
Find out how much your home could sell for in as little as 3 minutes with a no-obligation cash offer.
Estimated market value$564,200
Get a cash offer in 3 minutes
Find out how much your home could sell for in as little as 3 minutes with a no-obligation cash offer.
Estimated market value
$564,200
