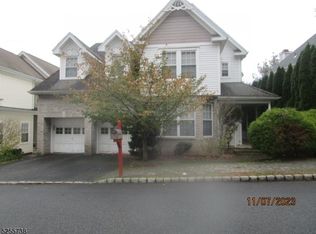Price Reduced! Welcome to Ramapo River Reserve where this beautifully renovated colonial sits atop the mountain with calming views of nature, Enter into a two-story foyer with gleaming refinished hardwood floors and fresh paint. Formal LR with WB fireplace leads to a formal dining room with high ceilings and decorative molding. The great room has a natural gas fireplace and leads to the large kitchen with pantry, Sliders to the deck overlooks a very private backyard. First floor is complete with a BR, powder room and laundry. Upstairs offers a huge MBR w/ walk-thru closet and MB w/tub and shower. Two other bedrooms share the main bath and the 5th bedroom has its own full bath. Finish this tour with an unfinished basement ready for your imagination.
This property is off market, which means it's not currently listed for sale or rent on Zillow. This may be different from what's available on other websites or public sources.
