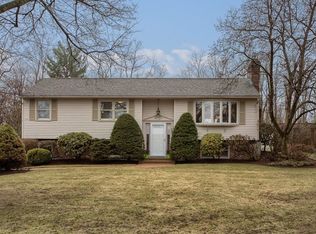Buyer's Fiancing fell through!Location! Beautifully set 3 bedroom home set on cul de sac street in picturesque neighborhood in Rutland. This home is turn key and ready for new occupants. Features include vaulted ceiling living room with fireplace. Large kitchen opening to dining area. Hardwood flooring throughout first floor. Two rear decks open to spacious back yard great for entertaining complete with firepit! Lower level (approximately 650 square feet included in living area) with so much to offer! Family room with new wall to wall carpet. 3/4 bath with laundry room, large media room with interior access to garage! All with town water and sewer. Call today!
This property is off market, which means it's not currently listed for sale or rent on Zillow. This may be different from what's available on other websites or public sources.

