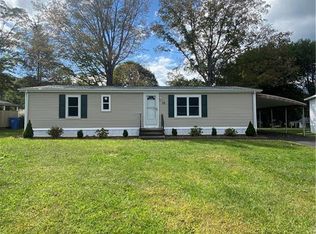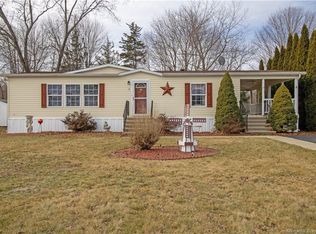Sold for $155,000 on 10/23/24
$155,000
13 Skylark Road, Colchester, CT 06415
2beds
1,218sqft
Single Family Residence, Mobile Home
Built in 2008
-- sqft lot
$168,700 Zestimate®
$127/sqft
$2,269 Estimated rent
Home value
$168,700
$148,000 - $192,000
$2,269/mo
Zestimate® history
Loading...
Owner options
Explore your selling options
What's special
Welcome to 13 Skylark Rd! Perfect for anyone looking to downsize or those in the market for a 2nd home in a 55+ community, this spacious 2 bedroom 2 full bath home is located in the desirable & private Westchester Village neighborhood. Stepping onto the front porch and through the main entrance, this open concept home showcases vaulted ceilings in a large sunlit living room, which flows into the eat-in kitchen with plenty of solid built-in cabinetry & room for a dining table. The hallway leads to a large primary suite including a private full bath with stand-up shower & linen closet. The single-level living is complete with another bedroom, full bath with shower/tub combo, and laundry area which leads to an enclosed porch overlooking the backyard. Additional features include new roof in 2023, 2 sheds, off-street parking, low maintenance vinyl siding & windows, & more! Located within close proximity to Priam Vineyards & Winery, the Airline Trail, Day Pond State Park, and only a 10 minute drive to downtown Colchester or 20 minutes to Goodspeed Opera House, plus much more! This park has restrictions and an application is required to purchase, please reach out for more details.
Zillow last checked: 8 hours ago
Listing updated: October 23, 2024 at 05:45pm
Listed by:
Geoff Smith 860-912-3209,
RE/MAX on the Bay 860-739-0888
Bought with:
Jessica L. Blancato, RES.0796713
William Pitt Sotheby's Int'l
Source: Smart MLS,MLS#: 24043983
Facts & features
Interior
Bedrooms & bathrooms
- Bedrooms: 2
- Bathrooms: 2
- Full bathrooms: 2
Primary bedroom
- Features: Vaulted Ceiling(s), Full Bath, Wall/Wall Carpet
- Level: Main
- Area: 169 Square Feet
- Dimensions: 13 x 13
Bedroom
- Features: Vaulted Ceiling(s), Ceiling Fan(s), Wall/Wall Carpet
- Level: Main
- Area: 156 Square Feet
- Dimensions: 12 x 13
Kitchen
- Features: Vaulted Ceiling(s), Built-in Features, Dining Area, Double-Sink, Laminate Floor
- Level: Main
- Area: 247 Square Feet
- Dimensions: 13 x 19
Living room
- Features: Vaulted Ceiling(s), Ceiling Fan(s), Engineered Wood Floor
- Level: Main
- Area: 247 Square Feet
- Dimensions: 13 x 19
Sun room
- Features: Wall/Wall Carpet
- Level: Main
- Area: 171 Square Feet
- Dimensions: 9 x 19
Heating
- Forced Air, Propane
Cooling
- Central Air
Appliances
- Included: Oven/Range, Microwave, Washer, Dryer, Water Heater
- Laundry: Main Level
Features
- Smart Thermostat
- Windows: Thermopane Windows
- Basement: None
- Attic: None
- Has fireplace: No
Interior area
- Total structure area: 1,218
- Total interior livable area: 1,218 sqft
- Finished area above ground: 1,218
Property
Parking
- Total spaces: 2
- Parking features: None, Paved, Off Street
Features
- Patio & porch: Enclosed, Porch
- Exterior features: Rain Gutters, Lighting
Lot
- Features: Level
Details
- Additional structures: Shed(s)
- Parcel number: 2335296
- On leased land: Yes
- Zoning: RU
Construction
Type & style
- Home type: MobileManufactured
- Property subtype: Single Family Residence, Mobile Home
Materials
- Aluminum Siding
- Foundation: Slab
- Roof: Asphalt
Condition
- New construction: No
- Year built: 2008
Utilities & green energy
- Sewer: Septic Tank
- Water: Shared Well
- Utilities for property: Cable Available
Green energy
- Energy efficient items: Ridge Vents, Windows
Community & neighborhood
Community
- Community features: Adult Community 55, Golf, Lake, Medical Facilities, Park, Public Rec Facilities, Near Public Transport, Shopping/Mall
Senior living
- Senior community: Yes
Location
- Region: Colchester
- Subdivision: Westchester Village
HOA & financial
HOA
- Has HOA: Yes
- HOA fee: $450 monthly
- Services included: Trash, Snow Removal, Sewer
Price history
| Date | Event | Price |
|---|---|---|
| 10/23/2024 | Sold | $155,000+3.4%$127/sqft |
Source: | ||
| 9/26/2024 | Pending sale | $149,900$123/sqft |
Source: | ||
| 9/5/2024 | Listed for sale | $149,900+15.4%$123/sqft |
Source: | ||
| 11/22/2023 | Listing removed | -- |
Source: | ||
| 8/31/2023 | Pending sale | $129,900$107/sqft |
Source: | ||
Public tax history
| Year | Property taxes | Tax assessment |
|---|---|---|
| 2025 | $2,085 +4.4% | $69,700 |
| 2024 | $1,998 +5.3% | $69,700 |
| 2023 | $1,897 +0.5% | $69,700 |
Find assessor info on the county website
Neighborhood: 06415
Nearby schools
GreatSchools rating
- 7/10Jack Jackter Intermediate SchoolGrades: 3-5Distance: 4.6 mi
- 7/10William J. Johnston Middle SchoolGrades: 6-8Distance: 4.7 mi
- 9/10Bacon AcademyGrades: 9-12Distance: 5.6 mi
Sell for more on Zillow
Get a free Zillow Showcase℠ listing and you could sell for .
$168,700
2% more+ $3,374
With Zillow Showcase(estimated)
$172,074
