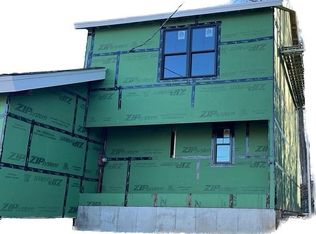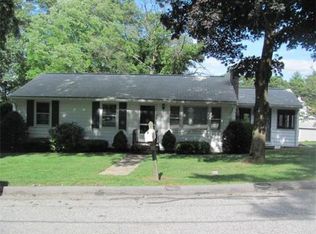YOUR WAIT FOR A WEST SIDE COLONIAL IS OVER! Move right in to this beautifully expanded and cared for home. Checking boxes such as 4 bedrooms, 2 full baths, a fireplaced living room,formal dining room and gleaming HW flooring! Additionally, the first floor family room features a wood stove and sliders to the back deck. The 2nd floor greets you with a cathedral ceiling staircase with skylight! A first floor bedroom and 3 large bedrooms on the 2nd floor and 2 full baths provide space and comfort for the whole family. Master bedroom is front to back with 2 double closets. Enjoy the 1-car garage and meticulously private landscaped yard! Updates include a 6 yr. old roof & 8 yr. old Buderas Boiler! See Attached sheet for more updates. All Offers are due by NOON on Tuesday, August 29, 2017.
This property is off market, which means it's not currently listed for sale or rent on Zillow. This may be different from what's available on other websites or public sources.

