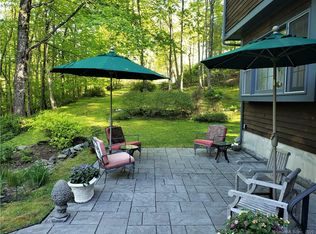Set on 7.4 acres, this exceptional estate is one of the finest properties in Western Connecticut. Its location, amenities and quality are that of a fine resort. The gated home has been painstakingly remodeled and improved since purchased in 2004, with a major remodel in 2006 and subsequent improvements in 2010 and 2012. The home itself is almost 7000 sq ft and includes 5 bedrooms, 4 bathrooms, a gourmet kitchen, sun room, family room, formal dining room, formal living room/library, and a beautiful indoor pool room with 24 foot soaring ceilings, 5 french doors and a top of the line ozone treated, chlorine free gunite pool with remote controlled waterfalls built from stone reclaimed from the property. The home also has a 400 sq ft finished basement which serves as a wonderful gym or game room. With $4 million invested, the property and home are exceptional. In 2012, an equestrian facility was added to the property, which includes a 70x160 riding arena.
This property is off market, which means it's not currently listed for sale or rent on Zillow. This may be different from what's available on other websites or public sources.
