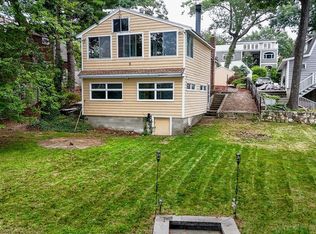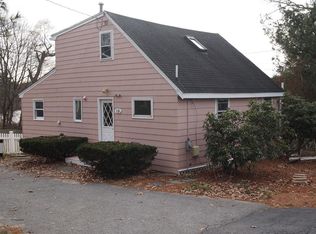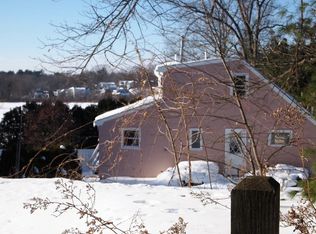Wake up to year round views of beautiful Martin's Pond. Kitchen includes granite countertops, stainless appliances, Travertine stone floors, separate dining area. Spacious formal dining room. The sunlit family room offers a gas fireplace w/skylights, exterior sliders that lead to a wrap around deck overlooking well manicured yard. Spacious back deck is great for outdoor entertaining while watching the sunset. Oversized step in Kohler shower/tub body spa with waterfall and body sprays. Lower level bathroom set up for full bath. Master bedroom suite with custom built-in drawers and plenty of natural light. Space for a second floor bathroom. Home improvements include roof, windows, stone walls, siding, painting and professional landscaping. Heating system converted to FHW baseboard with gas. Motor and pontoon boats allowed; swimming, fishing, ice skating. Four foot right-of-way to pond. Buyers to confirm. A must see!
This property is off market, which means it's not currently listed for sale or rent on Zillow. This may be different from what's available on other websites or public sources.


