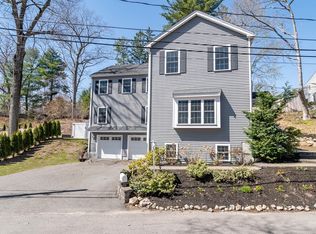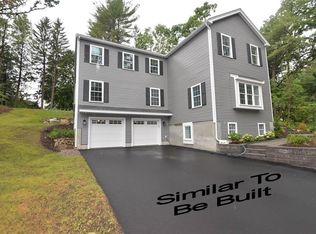Looking to get into a home for under $400k? This is your chance! Home is assessed over $500k as it is, and with some sweat equity it will be worth far more! Same owners since 1981, just moved out a few weeks ago and the home is in need of some repair. Home is vinyl sided and has Anderson replacement windows. The kitchen has SS appliances and an outstanding gas Thermador range with ventilation system, front door enters into the living room which has tall ceilings and a fireplace. Master bedroom is on the first floor along with a full bath that has recently been remodeled, laundry hook up in room off the kitchen that would make a great office or mudroom area. Upstairs are two more bedrooms, the ceiling height upstairs is 6'2". Large size lot for this area, very close to Rte 9 and Wellesley, excellent location. Cash offer and quick close preferred, will not qualify for conventional loan due to repairs needed, decks need to be rebuilt. Town water, town sewer and gas!
This property is off market, which means it's not currently listed for sale or rent on Zillow. This may be different from what's available on other websites or public sources.

