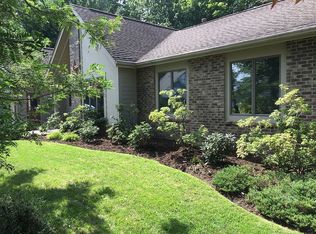Closed
$550,000
13 Shingle Mill Rd, Rochester, NY 14609
3beds
3,554sqft
Single Family Residence
Built in 1988
1.15 Acres Lot
$596,500 Zestimate®
$155/sqft
$3,171 Estimated rent
Maximize your home sale
Get more eyes on your listing so you can sell faster and for more.
Home value
$596,500
$561,000 - $638,000
$3,171/mo
Zestimate® history
Loading...
Owner options
Explore your selling options
What's special
Welcome to your dream home! This spacious and stylish ranch home offers the perfect blend of modern luxury and comfortable living. Situated in a desirable neighborhood, this property boasts elegance and functionality at every turn. Here's what you can expect: Open concept floor plan with abundant natural light from walls of windows and skylights; Spacious cathedral Great room with a cozy gas floor to ceiling brick fireplace, built-in bookcases, perfect for relaxing or entertaining guests; Updated gourmet kitchen with stainless steel appliances, granite island, ample cabinet space and 2 pantries; Formal open concept dining room with stunning chandelier and wet bar area; Newly completed den/office features French doors and bay window; Luxurious master suite featuring a huge walk-in closet and spa-like ensuite bathroom with new tiled shower; Two additional well-appointed bedrooms with generous closet space and main bath to share. 1st floor laundry center with new plumbing/sink and loads of cabinets/counter space. Updated utilities! 220 plus in garage for EV charging/welding. Sprinkler system. Deck with awning over looks wooded county green space. No SIGN on property.
Zillow last checked: 8 hours ago
Listing updated: May 14, 2024 at 01:43pm
Listed by:
Jacqueline Ferraro 585-481-2570,
RE/MAX Plus
Bought with:
Jonathan M. Pecora, 10301223338
Keller Williams Realty Greater Rochester
Source: NYSAMLSs,MLS#: R1526249 Originating MLS: Rochester
Originating MLS: Rochester
Facts & features
Interior
Bedrooms & bathrooms
- Bedrooms: 3
- Bathrooms: 3
- Full bathrooms: 2
- 1/2 bathrooms: 1
- Main level bathrooms: 3
- Main level bedrooms: 3
Heating
- Gas, Forced Air
Cooling
- Central Air
Appliances
- Included: Dishwasher, Exhaust Fan, Gas Cooktop, Disposal, Gas Water Heater, Microwave, Refrigerator, Range Hood
- Laundry: Main Level
Features
- Cedar Closet(s), Ceiling Fan(s), Central Vacuum, Den, Separate/Formal Dining Room, Entrance Foyer, French Door(s)/Atrium Door(s), Granite Counters, Great Room, Jetted Tub, Kitchen Island, Pantry, Storage, Solid Surface Counters, Skylights, Bedroom on Main Level, Bath in Primary Bedroom, Main Level Primary, Primary Suite, Programmable Thermostat, Workshop
- Flooring: Ceramic Tile, Hardwood, Tile, Varies, Vinyl
- Windows: Skylight(s), Thermal Windows
- Basement: Full,Partially Finished,Sump Pump
- Number of fireplaces: 1
Interior area
- Total structure area: 3,554
- Total interior livable area: 3,554 sqft
Property
Parking
- Total spaces: 2.5
- Parking features: Attached, Electricity, Electric Vehicle Charging Station(s), Garage, Driveway, Garage Door Opener
- Attached garage spaces: 2.5
Accessibility
- Accessibility features: Accessible Bedroom, Low Threshold Shower, No Stairs, Other, Accessible Approach with Ramp, Accessible Doors
Features
- Levels: One
- Stories: 1
- Patio & porch: Deck
- Exterior features: Awning(s), Blacktop Driveway, Barbecue, Deck, Fence, Sprinkler/Irrigation, Private Yard, See Remarks
- Fencing: Partial
Lot
- Size: 1.15 Acres
- Dimensions: 46 x 260
- Features: Cul-De-Sac, Residential Lot, Wooded
Details
- Parcel number: 2634000921600002058000
- Special conditions: Standard
Construction
Type & style
- Home type: SingleFamily
- Architectural style: Ranch
- Property subtype: Single Family Residence
Materials
- Brick, Cedar, Copper Plumbing
- Foundation: Block
- Roof: Asphalt
Condition
- Resale
- Year built: 1988
Utilities & green energy
- Electric: Circuit Breakers
- Sewer: Connected
- Water: Connected, Public
- Utilities for property: Cable Available, High Speed Internet Available, Sewer Connected, Water Connected
Green energy
- Energy efficient items: Appliances
Community & neighborhood
Security
- Security features: Security System Owned
Location
- Region: Rochester
- Subdivision: Shingle Lndg
Other
Other facts
- Listing terms: Cash,Conventional,VA Loan
Price history
| Date | Event | Price |
|---|---|---|
| 5/13/2024 | Sold | $550,000+1.9%$155/sqft |
Source: | ||
| 4/2/2024 | Pending sale | $539,900$152/sqft |
Source: | ||
| 3/19/2024 | Listed for sale | $539,900+20%$152/sqft |
Source: | ||
| 7/3/2023 | Sold | $450,000-5.3%$127/sqft |
Source: | ||
| 3/21/2023 | Pending sale | $475,000$134/sqft |
Source: HUNT ERA Real Estate #R1449379 Report a problem | ||
Public tax history
| Year | Property taxes | Tax assessment |
|---|---|---|
| 2024 | -- | $494,000 |
| 2023 | -- | $494,000 +56.8% |
| 2022 | -- | $315,000 |
Find assessor info on the county website
Neighborhood: 14609
Nearby schools
GreatSchools rating
- 4/10Laurelton Pardee Intermediate SchoolGrades: 3-5Distance: 0.6 mi
- 3/10East Irondequoit Middle SchoolGrades: 6-8Distance: 0.6 mi
- 6/10Eastridge Senior High SchoolGrades: 9-12Distance: 1.4 mi
Schools provided by the listing agent
- District: East Irondequoit
Source: NYSAMLSs. This data may not be complete. We recommend contacting the local school district to confirm school assignments for this home.
