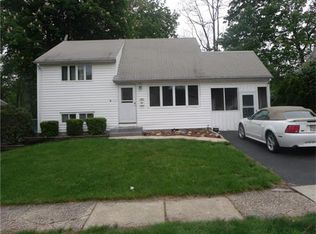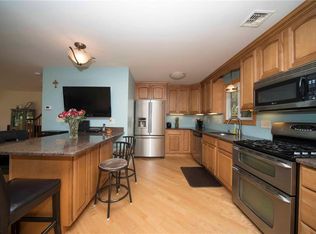Back on Market! Mid-Century Split level home on quiet street boasting addition of a Dining Room, 1 2 Bath, and Office 4th Bedroom on the main level. Serene fenced yard with deck and retractable awning, and enclosed spa. Some hardwood under carpets. Replaced windows. Master Bedroom on its own level upstairs with access to walk up attic and walk-in closet. Vinyl siding and 2-car wide driveway. Close to schools, transportation (NYC Bus) and shopping! Waiting for your imagination and personal touches! Strictly as is. Sellers will make no repairs changes.
This property is off market, which means it's not currently listed for sale or rent on Zillow. This may be different from what's available on other websites or public sources.

