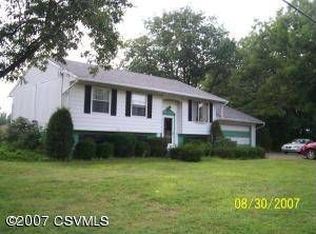Sold for $225,000
$225,000
13 Sherwood Rd, Wilburton, PA 17888
4beds
1,892sqft
Single Family Residence
Built in 1980
10,018.8 Square Feet Lot
$234,700 Zestimate®
$119/sqft
$1,868 Estimated rent
Home value
$234,700
Estimated sales range
Not available
$1,868/mo
Zestimate® history
Loading...
Owner options
Explore your selling options
What's special
Wilburton 4 Bed 2 Bath Cape Cod. This Home has LR, DR,Kitchen, Laundry Area, Sunroom, 2 Bedrooms and Bath on the 1st Floor, 2 Bedrooms and Bath on the 2nd Floor. Other features include Electric Baseboard Heat , 1 Built-in a/c Unit, 2 Sheds, Yard, and 1 Car Attached Garage. Call/Text Rich ar 570-274-2566.
Zillow last checked: 8 hours ago
Listing updated: December 21, 2024 at 06:54am
Listed by:
RICHARD MICHAEL HALLICK, JR 570-274-2566,
BRESSI & MARTIN REAL ESTATE, INC. - SHAMOKIN
Bought with:
NON-MEMBER
NON-MEMBER
Source: CSVBOR,MLS#: 20-98336
Facts & features
Interior
Bedrooms & bathrooms
- Bedrooms: 4
- Bathrooms: 2
- Full bathrooms: 2
Bedroom 1
- Level: First
- Area: 156 Square Feet
- Dimensions: 12.00 x 13.00
Bedroom 2
- Level: First
- Area: 120 Square Feet
- Dimensions: 12.00 x 10.00
Bedroom 3
- Level: Second
- Area: 138 Square Feet
- Dimensions: 12.00 x 11.50
Bedroom 4
- Level: Second
- Area: 161 Square Feet
- Dimensions: 11.50 x 14.00
Bathroom
- Level: First
- Area: 35 Square Feet
- Dimensions: 7.00 x 5.00
Bathroom
- Level: Second
- Area: 56 Square Feet
- Dimensions: 8.00 x 7.00
Dining room
- Level: First
- Area: 247.5 Square Feet
- Dimensions: 19.80 x 12.50
Kitchen
- Level: First
- Area: 125 Square Feet
- Dimensions: 12.50 x 10.00
Laundry
- Level: First
- Area: 56 Square Feet
- Dimensions: 8.00 x 7.00
Living room
- Description: Fireplace
- Level: First
- Area: 286 Square Feet
- Dimensions: 22.00 x 13.00
Sunroom
- Level: First
- Area: 144 Square Feet
- Dimensions: 18.00 x 8.00
Heating
- Baseboard
Appliances
- Included: Dishwasher, Refrigerator, Stove/Range
- Laundry: Laundry Hookup
Features
- Basement: Unfinished,Unheated
Interior area
- Total structure area: 1,892
- Total interior livable area: 1,892 sqft
- Finished area above ground: 1,892
- Finished area below ground: 0
Property
Parking
- Total spaces: 1
- Parking features: 1 Car
- Has attached garage: Yes
Features
- Patio & porch: Enclosed Porch
Lot
- Size: 10,018 sqft
- Dimensions: .230 acre
- Topography: No
Details
- Parcel number: 1409A13912,000
- Zoning: Residential
Construction
Type & style
- Home type: SingleFamily
- Architectural style: Cape Cod
- Property subtype: Single Family Residence
Materials
- Vinyl
- Foundation: None
- Roof: Shingle
Condition
- Year built: 1980
Utilities & green energy
- Electric: Circuit Breakers
- Sewer: Public Sewer
- Water: Public
Community & neighborhood
Community
- Community features: None
Location
- Region: Wilburton
- Subdivision: 0-None
Price history
| Date | Event | Price |
|---|---|---|
| 12/20/2024 | Sold | $225,000+2.3%$119/sqft |
Source: CSVBOR #20-98336 Report a problem | ||
| 9/25/2024 | Pending sale | $219,900$116/sqft |
Source: CSVBOR #20-98336 Report a problem | ||
| 9/20/2024 | Listed for sale | $219,900+46.6%$116/sqft |
Source: CSVBOR #20-98336 Report a problem | ||
| 8/29/2024 | Sold | $150,000$79/sqft |
Source: Public Record Report a problem | ||
Public tax history
| Year | Property taxes | Tax assessment |
|---|---|---|
| 2025 | $2,310 | $31,408 |
| 2024 | $2,310 +6.7% | $31,408 |
| 2023 | $2,164 +2.4% | $31,408 |
Find assessor info on the county website
Neighborhood: 17888
Nearby schools
GreatSchools rating
- 5/10North Schuylkill Elementary SchoolGrades: K-6Distance: 5.9 mi
- 5/10North Schuylkill Junior-Senior High SchoolGrades: 7-12Distance: 5.5 mi
Schools provided by the listing agent
- District: North Schuylkill
Source: CSVBOR. This data may not be complete. We recommend contacting the local school district to confirm school assignments for this home.
Get pre-qualified for a loan
At Zillow Home Loans, we can pre-qualify you in as little as 5 minutes with no impact to your credit score.An equal housing lender. NMLS #10287.
