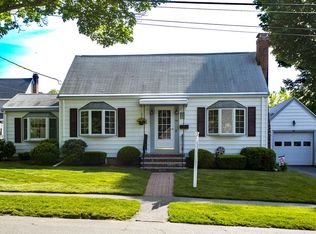Sold for $621,500
$621,500
13 Sherwood Rd, Stoneham, MA 02180
3beds
1,706sqft
Single Family Residence
Built in 1947
7,601 Square Feet Lot
$865,200 Zestimate®
$364/sqft
$3,212 Estimated rent
Home value
$865,200
$779,000 - $969,000
$3,212/mo
Zestimate® history
Loading...
Owner options
Explore your selling options
What's special
Adorable 3 bedroom Cape in great location in desirable Robin Hood school district. Main level features eat-in kitchen with skylight, attractive wood cabinets, and breakfast bar, open concept dining room/living room with fireplace, 2 bedrooms and full bath. Hardwood throughout (except kitchen and bath - both tile). Second level includes one finished bedroom and potential for a fourth bedroom. Exterior includes 1 car detached garage, shed, and fully fenced yard. This neighborhood cannot be beat! Quiet residential street, yet close to public transportation, Routes 95/128 (less than 1 mile) and 93, Bear Hill Golf Club, parks, restaurants and shopping. First showings at Open House Sat 11-1 and Sun 12-2.
Zillow last checked: 8 hours ago
Listing updated: October 16, 2023 at 06:02pm
Listed by:
Deborah Higgins 978-335-4403,
Keller Williams Realty 978-475-2111
Bought with:
The Guarino Group
Lyv Realty
Source: MLS PIN,MLS#: 73161404
Facts & features
Interior
Bedrooms & bathrooms
- Bedrooms: 3
- Bathrooms: 1
- Full bathrooms: 1
- Main level bedrooms: 2
Primary bedroom
- Features: Ceiling Fan(s), Closet, Flooring - Hardwood, Lighting - Overhead
- Level: Main,First
- Area: 168
- Dimensions: 14 x 12
Bedroom 2
- Features: Ceiling Fan(s), Closet, Flooring - Hardwood, Lighting - Overhead
- Level: Main,First
- Area: 108
- Dimensions: 12 x 9
Bedroom 3
- Features: Closet, Flooring - Hardwood
- Level: Second
- Area: 240
- Dimensions: 16 x 15
Dining room
- Features: Flooring - Hardwood, Open Floorplan, Lighting - Pendant
- Level: Main,First
- Area: 64
- Dimensions: 8 x 8
Kitchen
- Features: Skylight, Ceiling Fan(s), Flooring - Stone/Ceramic Tile, Dining Area, Breakfast Bar / Nook, Exterior Access, Open Floorplan, Recessed Lighting, Remodeled, Gas Stove, Lighting - Pendant
- Level: Main,First
- Area: 270
- Dimensions: 18 x 15
Living room
- Features: Ceiling Fan(s), Flooring - Hardwood, Exterior Access, Open Floorplan
- Level: Main,First
- Area: 180
- Dimensions: 15 x 12
Heating
- Forced Air, Natural Gas
Cooling
- Central Air
Appliances
- Included: Gas Water Heater, Range, Dishwasher, Trash Compactor, Microwave, Refrigerator
Features
- Flooring: Tile, Hardwood
- Basement: Full
- Number of fireplaces: 1
- Fireplace features: Living Room
Interior area
- Total structure area: 1,706
- Total interior livable area: 1,706 sqft
Property
Parking
- Total spaces: 3
- Parking features: Detached, Paved Drive, Off Street
- Garage spaces: 1
- Uncovered spaces: 2
Features
- Patio & porch: Deck - Wood
- Exterior features: Deck - Wood, Storage, Fenced Yard
- Fencing: Fenced/Enclosed,Fenced
Lot
- Size: 7,601 sqft
- Features: Level
Details
- Parcel number: M:16 B:000 L:119,770938
- Zoning: RA
Construction
Type & style
- Home type: SingleFamily
- Architectural style: Cape
- Property subtype: Single Family Residence
Materials
- Frame
- Foundation: Block
- Roof: Shingle
Condition
- Year built: 1947
Utilities & green energy
- Sewer: Public Sewer
- Water: Public
- Utilities for property: for Gas Range
Community & neighborhood
Community
- Community features: Public Transportation, Shopping, Park, Walk/Jog Trails, Golf, Laundromat, Conservation Area, Highway Access, House of Worship, Public School
Location
- Region: Stoneham
Price history
| Date | Event | Price |
|---|---|---|
| 10/16/2023 | Sold | $621,500+3.6%$364/sqft |
Source: MLS PIN #73161404 Report a problem | ||
| 9/28/2023 | Contingent | $599,900$352/sqft |
Source: MLS PIN #73161404 Report a problem | ||
| 9/20/2023 | Listed for sale | $599,900$352/sqft |
Source: MLS PIN #73161404 Report a problem | ||
Public tax history
| Year | Property taxes | Tax assessment |
|---|---|---|
| 2025 | $5,934 -2.7% | $580,100 +0.7% |
| 2024 | $6,101 +2.8% | $576,100 +7.7% |
| 2023 | $5,937 +13.1% | $534,900 +6.1% |
Find assessor info on the county website
Neighborhood: 02180
Nearby schools
GreatSchools rating
- 6/10Robin Hood Elementary SchoolGrades: PK-4Distance: 0.2 mi
- 7/10Stoneham Middle SchoolGrades: 5-8Distance: 0.9 mi
- 6/10Stoneham High SchoolGrades: 9-12Distance: 1.9 mi
Schools provided by the listing agent
- Elementary: Robin Hood
- Middle: Stoneham Middle
- High: Stoneham High
Source: MLS PIN. This data may not be complete. We recommend contacting the local school district to confirm school assignments for this home.
Get a cash offer in 3 minutes
Find out how much your home could sell for in as little as 3 minutes with a no-obligation cash offer.
Estimated market value$865,200
Get a cash offer in 3 minutes
Find out how much your home could sell for in as little as 3 minutes with a no-obligation cash offer.
Estimated market value
$865,200
