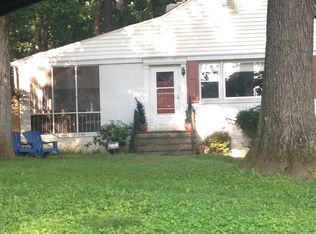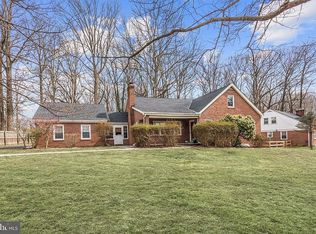Sold for $405,000 on 04/02/24
$405,000
13 Sheraton Rd, Randallstown, MD 21133
4beds
2,493sqft
Single Family Residence
Built in 1956
0.51 Acres Lot
$435,000 Zestimate®
$162/sqft
$3,242 Estimated rent
Home value
$435,000
$413,000 - $457,000
$3,242/mo
Zestimate® history
Loading...
Owner options
Explore your selling options
What's special
This charming brick cape cod sits in a quiet neighborhood on a large lot with fully fenced, flat yard. Fully renovated in 2017, this home utilizes every space available and is loaded with amenities in addition to being well cared for! Enter into the large freshly painted living room with wood burning fireplace, large bay window, and open entrance into the kitchen. The eat-in kitchen includes table space, stainless steel appliances, gas stove, granite counters, and door to the covered side porch entrance. The first floor also includes two sizeable bedrooms with ceiling fans and an updated bath with shower/tub combo and tile surround. Upstairs, find a huge (36' x 10'!) primary suite with walk in closet and large private bathroom with separate jetted tub and stand up shower! The basement includes a large finished family room also with working wood burning fireplace, separate laundry room, and bedroom with another full bath attached with tub/shower combo! There is also a walk out exit to the back yard and additional unfinished storage. The roof is from 2017, and within the last 5 years the sellers have installed a radon mitigation system, chimney liners both for fireplaces and furnace, replaced the gutters and upgraded to 6", replaced the front bay window to be double pane, and the exterior basement door. The expansive yard is fully fenced with mesh (also within the last 5 years) and includes a shed for storage. 13 Sheraton Rd has been well maintained, has a lovely functional layout, and is ready for its new owners!
Zillow last checked: 8 hours ago
Listing updated: April 03, 2024 at 02:56am
Listed by:
Elisabeth Yeager 443-878-5088,
VYBE Realty,
Listing Team: Elisabeth Yeager Homes & Farms Group
Bought with:
Mike Mondy, 533893
Keller Williams Realty Centre
Source: Bright MLS,MLS#: MDBC2089984
Facts & features
Interior
Bedrooms & bathrooms
- Bedrooms: 4
- Bathrooms: 3
- Full bathrooms: 3
- Main level bathrooms: 1
- Main level bedrooms: 2
Basement
- Area: 1131
Heating
- Forced Air, Natural Gas
Cooling
- Central Air, Ceiling Fan(s), Electric
Appliances
- Included: Gas Water Heater
Features
- Basement: Connecting Stairway,Full,Finished
- Number of fireplaces: 2
Interior area
- Total structure area: 2,924
- Total interior livable area: 2,493 sqft
- Finished area above ground: 1,793
- Finished area below ground: 700
Property
Parking
- Parking features: Driveway, Off Street
- Has uncovered spaces: Yes
Accessibility
- Accessibility features: None
Features
- Levels: Multi/Split,Three
- Stories: 3
- Pool features: None
- Fencing: Full
Lot
- Size: 0.51 Acres
- Dimensions: 1.00 x
Details
- Additional structures: Above Grade, Below Grade
- Parcel number: 04020212000370
- Zoning: R
- Special conditions: Standard
Construction
Type & style
- Home type: SingleFamily
- Property subtype: Single Family Residence
Materials
- Brick
- Foundation: Block
Condition
- New construction: No
- Year built: 1956
Utilities & green energy
- Sewer: Septic Exists
- Water: Public
Community & neighborhood
Location
- Region: Randallstown
- Subdivision: Hernwood Heights
Other
Other facts
- Listing agreement: Exclusive Right To Sell
- Listing terms: Cash,Conventional,FHA,USDA Loan,VA Loan
- Ownership: Fee Simple
Price history
| Date | Event | Price |
|---|---|---|
| 4/2/2024 | Sold | $405,000+6.6%$162/sqft |
Source: | ||
| 3/16/2024 | Pending sale | $380,000$152/sqft |
Source: | ||
| 3/13/2024 | Listed for sale | $380,000+29.3%$152/sqft |
Source: | ||
| 9/21/2017 | Sold | $293,800-3.7%$118/sqft |
Source: Public Record Report a problem | ||
| 6/23/2017 | Listing removed | $305,000$122/sqft |
Source: ExecuHome Realty #BC9932031 Report a problem | ||
Public tax history
| Year | Property taxes | Tax assessment |
|---|---|---|
| 2025 | $4,294 +20.1% | $326,033 +10.5% |
| 2024 | $3,575 +1.1% | $295,000 +1.1% |
| 2023 | $3,535 +1.1% | $291,700 -1.1% |
Find assessor info on the county website
Neighborhood: 21133
Nearby schools
GreatSchools rating
- 6/10Hernwood Elementary SchoolGrades: PK-5Distance: 0.5 mi
- 3/10Deer Park Middle Magnet SchoolGrades: 6-8Distance: 0.6 mi
- 4/10New Town High SchoolGrades: 9-12Distance: 1.7 mi
Schools provided by the listing agent
- District: Baltimore County Public Schools
Source: Bright MLS. This data may not be complete. We recommend contacting the local school district to confirm school assignments for this home.

Get pre-qualified for a loan
At Zillow Home Loans, we can pre-qualify you in as little as 5 minutes with no impact to your credit score.An equal housing lender. NMLS #10287.
Sell for more on Zillow
Get a free Zillow Showcase℠ listing and you could sell for .
$435,000
2% more+ $8,700
With Zillow Showcase(estimated)
$443,700
