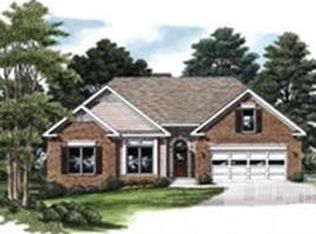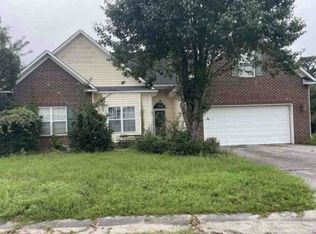Home, noun, the place where one lives permanently, especially as a member of a family or household. Just as important, home is also a place of convenience and comfort. 13 Shandy Way is a place that offers both. Whether you drive a mere 28 minutes to get to your career at Corning in Wilmington or 30 minutes to report in to Camp Lejeune early every morning, 13 Shandy Way is convenient to all. Grocery shopping is a breeze with Lowes Food Store only four minutes away. One of the most highly rated public schools in the area, Topsail Middle School is five minutes drive. When you're ready to hit the links, membership in Olde Pointe Golf Course can be obtained and you can spend a great deal of time there.
This property is off market, which means it's not currently listed for sale or rent on Zillow. This may be different from what's available on other websites or public sources.

