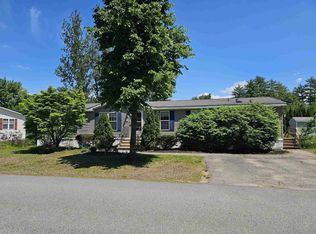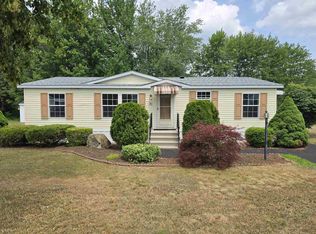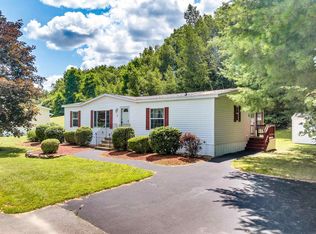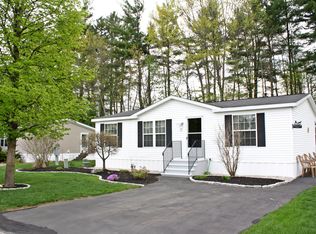Closed
Listed by:
Julie Steiner,
Whitehill Estates & Homes 603-253-2357
Bought with: New Space Real Estate, LLC
$182,500
13 Seneca Street, Rochester, NH 03839
3beds
1,876sqft
Manufactured Home
Built in 1997
-- sqft lot
$188,500 Zestimate®
$97/sqft
$2,569 Estimated rent
Home value
$188,500
$164,000 - $217,000
$2,569/mo
Zestimate® history
Loading...
Owner options
Explore your selling options
What's special
Welcome to 13 Seneca Street, a charming 3-bedroom, 2-bath mobile home located in the delightful Cocheco River Estates, a vibrant 55+ community that offers not just a home but a lifestyle filled with comfort and convenience. As you step into this spacious haven, you will appreciate the thoughtful design and ample space that this home provides, making it an ideal choice for those seeking both functionality and style in their living environment. One of the standout features is its well-appointed kitchen, which serves as the heart of the home making it perfect for family gatherings and entertaining friends. The home features 3 comfortable bedrooms, each designed to provide a peaceful retreat at the end of the day. Whether you need space for family visits, a guest room, or an office to pursue your hobbies, these bedrooms can be tailored to meet your individual needs. Situated close to nearby shopping centers, you’ll have easy access to all your everyday needs, from grocery stores to specialty shops. Professional pictures coming soon.
Zillow last checked: 8 hours ago
Listing updated: June 23, 2025 at 02:05pm
Listed by:
Julie Steiner,
Whitehill Estates & Homes 603-253-2357
Bought with:
Sam Clough
New Space Real Estate, LLC
Source: PrimeMLS,MLS#: 5039246
Facts & features
Interior
Bedrooms & bathrooms
- Bedrooms: 3
- Bathrooms: 2
- Full bathrooms: 2
Heating
- Oil, Hot Air
Cooling
- None
Appliances
- Included: Electric Cooktop, Dryer, Microwave, Refrigerator, Washer
Features
- Ceiling Fan(s)
- Flooring: Bamboo
- Windows: Skylight(s)
- Has basement: No
Interior area
- Total structure area: 1,876
- Total interior livable area: 1,876 sqft
- Finished area above ground: 1,876
- Finished area below ground: 0
Property
Parking
- Parking features: Paved
Features
- Levels: One
- Stories: 1
- Patio & porch: Enclosed Porch
- Has spa: Yes
- Spa features: Bath
Lot
- Features: Level, Near Shopping
Details
- Parcel number: RCHEM0216B0026L0133
- Zoning description: AP
Construction
Type & style
- Home type: MobileManufactured
- Property subtype: Manufactured Home
Materials
- Vinyl Siding
- Foundation: Concrete Slab
- Roof: Asphalt Shingle
Condition
- New construction: No
- Year built: 1997
Utilities & green energy
- Electric: 100 Amp Service, Circuit Breakers
- Sewer: Community
- Utilities for property: Cable Available
Community & neighborhood
Senior living
- Senior community: Yes
Location
- Region: Rochester
HOA & financial
Other financial information
- Additional fee information: Fee: $600
Price history
| Date | Event | Price |
|---|---|---|
| 6/23/2025 | Sold | $182,500-8.8%$97/sqft |
Source: | ||
| 5/16/2025 | Contingent | $200,000$107/sqft |
Source: | ||
| 5/3/2025 | Listed for sale | $200,000$107/sqft |
Source: | ||
| 2/1/2025 | Listing removed | $200,000$107/sqft |
Source: | ||
| 9/26/2024 | Price change | $200,000-4.8%$107/sqft |
Source: | ||
Public tax history
| Year | Property taxes | Tax assessment |
|---|---|---|
| 2024 | $3,200 +15.6% | $215,500 +100.5% |
| 2023 | $2,767 +1.8% | $107,500 |
| 2022 | $2,718 +2.6% | $107,500 |
Find assessor info on the county website
Neighborhood: 03867
Nearby schools
GreatSchools rating
- 4/10Chamberlain Street SchoolGrades: K-5Distance: 2.5 mi
- 3/10Rochester Middle SchoolGrades: 6-8Distance: 2.3 mi
- NABud Carlson AcademyGrades: 9-12Distance: 1.2 mi



