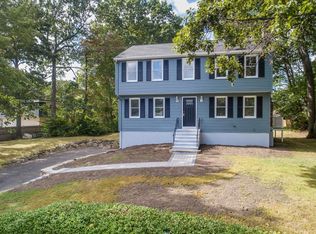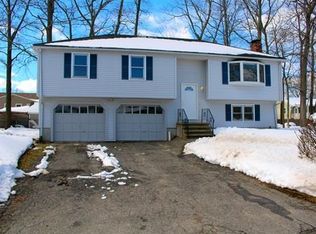Upon entering this inviting home, you are greeted by the sun-filled living room with large picture window, cozy fireplace with pellet stove insert, and sleek hardwood floors. As you make your way into the kitchen, there's a large dining area, peninsula with additional seating and plenty of counter space. Three spacious bedrooms and full bath with stunning tiled shower which can be accessed directly from master bedroom as well as from the hallway. Additional finished room in the lower level which can be used as entertainment room, office, or gym. There is also a half bath, laundry, and additional storage space. Oversized two car garage with room for additional storage or workshop area. Large partially fenced in backyard. Newer roof (2018), Newer driveway, garage doors, front steps & railings, most windows, & white fence updated (2017). Conveniently located near the Charles River Bike Trails, Route 495 & 140, & Woodland Elementary School. **Subject to sellers finding suitable housing**
This property is off market, which means it's not currently listed for sale or rent on Zillow. This may be different from what's available on other websites or public sources.

