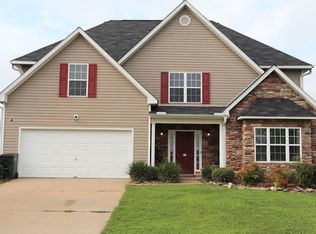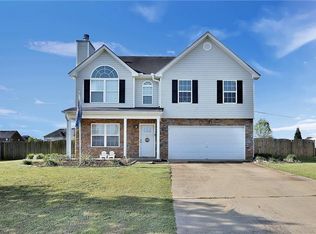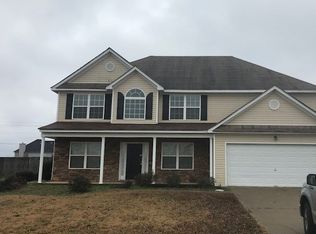Sold for $290,000 on 04/28/25
$290,000
13 Seminole Trl, Fort Mitchell, AL 36856
4beds
2,618sqft
Single Family Residence
Built in 2008
0.35 Acres Lot
$293,000 Zestimate®
$111/sqft
$2,277 Estimated rent
Home value
$293,000
Estimated sales range
Not available
$2,277/mo
Zestimate® history
Loading...
Owner options
Explore your selling options
What's special
Large covered front porch for watching the papratroopers jump. Wood entry foyer with a Formal Din. Rm. to your right and Formal Liv. Rm. to left (perfect for an office). Gr. Rm. w/fp is open to family dining area and kitchen. Kitchen has an island, pantry, stove, dishwasher, microwave, fridge. 1 bedroom on this level for guests and hall bath. Upstairs is a nice landing area--perfect for office, kids hang out or a sitting area. 2 bedrooms and hall bath. Master is very large with a separate room off it--nursery, workout space, sitting area, tv area. Master BA w/dbl. vanity, sep. tub & shower and large walk in closet. Privacy fenced back yd., covered back porch. Fresh interior paint. New HVAC installed in 2018, roof replaced in 2020. Carpet allowance of $5500 to be given w/acceptable offer. Neighborhood HOA with pool, clubhouse, playground area.
Zillow last checked: 8 hours ago
Listing updated: April 29, 2025 at 10:32am
Listed by:
Linda Boyd 706-573-2188,
Realestaters Inc.
Bought with:
Amanda Hester, 386539
Keller Williams Realty River Cities
Source: CBORGA,MLS#: 219853
Facts & features
Interior
Bedrooms & bathrooms
- Bedrooms: 4
- Bathrooms: 3
- Full bathrooms: 3
Primary bathroom
- Features: Double Vanity
Dining room
- Features: Separate
Kitchen
- Features: Breakfast Area, Kitchen Island, Pantry, View Family Room
Heating
- Electric, Heat Pump
Cooling
- Ceiling Fan(s), Central Electric, Heat Pump
Appliances
- Included: Dishwasher, Electric Range, Microwave
- Laundry: Laundry Room
Features
- Cathedral Ceiling(s), Walk-In Closet(s), Double Vanity, Tray Ceiling(s)
- Windows: Thermo Pane
- Attic: Permanent Stairs
- Number of fireplaces: 1
- Fireplace features: Family Room
Interior area
- Total structure area: 2,618
- Total interior livable area: 2,618 sqft
Property
Parking
- Total spaces: 2
- Parking features: Attached, Driveway, 2-Garage, Level Driveway
- Attached garage spaces: 2
- Has uncovered spaces: Yes
Features
- Levels: Two
- Patio & porch: Patio
- Exterior features: Landscaping
- Pool features: Community
- Fencing: Fenced
Lot
- Size: 0.35 Acres
- Features: Level
Details
- Parcel number: 17062300000010
- Special conditions: Standard
Construction
Type & style
- Home type: SingleFamily
- Property subtype: Single Family Residence
Materials
- Frame, Stone, Vinyl Siding
- Foundation: Slab/No
Condition
- New construction: No
- Year built: 2008
Utilities & green energy
- Sewer: Septic Tank
- Water: Public
Green energy
- Energy efficient items: Roof
Community & neighborhood
Security
- Security features: Smoke Detector(s), None
Community
- Community features: Clubhouse
Location
- Region: Fort Mitchell
- Subdivision: Villages At Westgate
Price history
| Date | Event | Price |
|---|---|---|
| 4/28/2025 | Sold | $290,000-1.7%$111/sqft |
Source: | ||
| 3/23/2025 | Pending sale | $295,000$113/sqft |
Source: | ||
| 3/11/2025 | Listed for sale | $295,000$113/sqft |
Source: | ||
| 6/26/2020 | Listing removed | $1,550$1/sqft |
Source: Realestaters Inc. #179668 | ||
| 6/23/2020 | Listed for rent | $1,550+3.3%$1/sqft |
Source: Realestaters Inc. #179668 | ||
Public tax history
| Year | Property taxes | Tax assessment |
|---|---|---|
| 2024 | $1,922 +3.9% | $53,380 +3.9% |
| 2023 | $1,849 +13.2% | $51,360 +13.2% |
| 2022 | $1,633 +12.9% | $45,360 +12.9% |
Find assessor info on the county website
Neighborhood: 36856
Nearby schools
GreatSchools rating
- 3/10Mt Olive Primary SchoolGrades: PK-2Distance: 6.5 mi
- 3/10Russell Co Middle SchoolGrades: 6-8Distance: 10.3 mi
- 3/10Russell Co High SchoolGrades: 9-12Distance: 10.1 mi

Get pre-qualified for a loan
At Zillow Home Loans, we can pre-qualify you in as little as 5 minutes with no impact to your credit score.An equal housing lender. NMLS #10287.
Sell for more on Zillow
Get a free Zillow Showcase℠ listing and you could sell for .
$293,000
2% more+ $5,860
With Zillow Showcase(estimated)
$298,860

