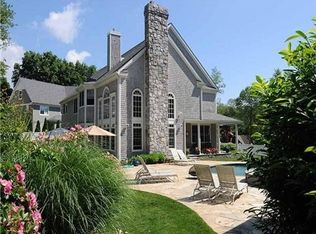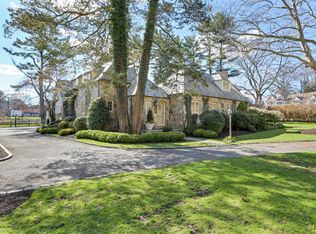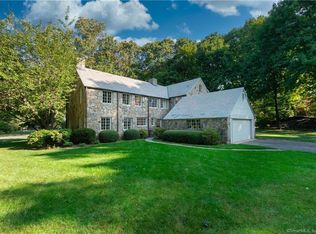Sold for $3,750,000 on 12/13/23
$3,750,000
13 Searles Road, Darien, CT 06820
5beds
4,890sqft
Single Family Residence
Built in 1935
1 Acres Lot
$4,627,600 Zestimate®
$767/sqft
$22,227 Estimated rent
Home value
$4,627,600
$4.26M - $5.09M
$22,227/mo
Zestimate® history
Loading...
Owner options
Explore your selling options
What's special
Welcome to 13 Searles Road, a remarkable residence in the coveted town of Darien. This elegant property combines timeless design with modern amenities, offering an exquisite living experience for those seeking sophistication and comfort. Situated in a prime location of the Tokeneke Association, this home epitomizes luxury living while providing easy access to amenities and attractions. 13 Searles Road is a spacious, impeccably maintained home that boasts five bedrooms, four full and two half bathrooms, and an array of tastefully designed living spaces. This Frazier Peters designed residence, with meticulous attention to detail and high-quality finishes, is ready to fulfill the desires of the most discerning buyers. The main living areas are designed with an open concept, allowing for effortless flow between the kitchen, dining, and living spaces. The chef-inspired kitchen is a focal point of the home, equipped with top-of-the-line appliances, ample counter space, and a spacious island. The master suite is a sanctuary, featuring a luxurious en-suite bathroom and a walk-in closet, providing an indulgent space to relax and rejuvenate. This property includes a generous professionally landscape designed backyard and patio, providing an ideal setting for outdoor gatherings, amidst the serene surroundings. 13 Searles Road in Darien is more than a residence; it's an opportunity to embrace luxury living in a community known for its beauty and exceptional amenities.
Zillow last checked: 8 hours ago
Listing updated: December 14, 2023 at 07:07am
Listed by:
Ana Blaze 917-415-3231,
Houlihan Lawrence 203-655-8238
Bought with:
Ingrid Hess, RES.0308249
Compass Connecticut, LLC
Source: Smart MLS,MLS#: 170601008
Facts & features
Interior
Bedrooms & bathrooms
- Bedrooms: 5
- Bathrooms: 6
- Full bathrooms: 4
- 1/2 bathrooms: 2
Primary bedroom
- Features: Full Bath
- Level: Main
- Area: 288 Square Feet
- Dimensions: 16 x 18
Bedroom
- Level: Upper
- Area: 408 Square Feet
- Dimensions: 17 x 24
Bedroom
- Level: Upper
- Area: 182 Square Feet
- Dimensions: 13 x 14
Bedroom
- Features: Fireplace, Full Bath
- Level: Main
- Area: 256 Square Feet
- Dimensions: 16 x 16
Bedroom
- Level: Upper
- Area: 273 Square Feet
- Dimensions: 13 x 21
Dining room
- Features: Fireplace
- Level: Main
- Area: 272 Square Feet
- Dimensions: 16 x 17
Family room
- Features: Cathedral Ceiling(s), Beamed Ceilings, Wet Bar, Fireplace
- Level: Main
- Area: 420 Square Feet
- Dimensions: 20 x 21
Kitchen
- Features: Beamed Ceilings, Built-in Features, Kitchen Island
- Level: Main
- Area: 512 Square Feet
- Dimensions: 16 x 32
Living room
- Features: Cathedral Ceiling(s), Beamed Ceilings, Fireplace, French Doors
- Level: Main
- Area: 589 Square Feet
- Dimensions: 19 x 31
Rec play room
- Level: Lower
- Area: 288 Square Feet
- Dimensions: 18 x 16
Heating
- Baseboard, Radiator, Oil
Cooling
- Central Air
Appliances
- Included: Cooktop, Oven, Refrigerator, Dishwasher, Electric Water Heater
Features
- Doors: French Doors
- Basement: Full,Unfinished
- Attic: Pull Down Stairs
- Number of fireplaces: 4
Interior area
- Total structure area: 4,890
- Total interior livable area: 4,890 sqft
- Finished area above ground: 4,890
Property
Parking
- Total spaces: 2
- Parking features: Attached
- Attached garage spaces: 2
Features
- Patio & porch: Patio, Terrace
- Has view: Yes
- View description: Water
- Has water view: Yes
- Water view: Water
- Waterfront features: Water Community, Beach Access, Walk to Water
Lot
- Size: 1 Acres
- Features: Level
Details
- Parcel number: 109083
- Zoning: R-1
Construction
Type & style
- Home type: SingleFamily
- Architectural style: Colonial,Other
- Property subtype: Single Family Residence
Materials
- Stone
- Foundation: Concrete Perimeter
- Roof: Slate
Condition
- New construction: No
- Year built: 1935
Utilities & green energy
- Sewer: Septic Tank
- Water: Public
Community & neighborhood
Location
- Region: Darien
- Subdivision: Tokeneke
HOA & financial
HOA
- Has HOA: Yes
- HOA fee: $1,600 annually
Price history
| Date | Event | Price |
|---|---|---|
| 12/13/2023 | Sold | $3,750,000$767/sqft |
Source: | ||
| 10/12/2023 | Pending sale | $3,750,000$767/sqft |
Source: | ||
| 9/28/2023 | Listed for sale | $3,750,000-1.2%$767/sqft |
Source: | ||
| 1/27/2023 | Listing removed | -- |
Source: | ||
| 10/14/2022 | Listed for sale | $3,795,000-5%$776/sqft |
Source: | ||
Public tax history
| Year | Property taxes | Tax assessment |
|---|---|---|
| 2025 | $39,376 +5.4% | $2,543,660 |
| 2024 | $37,366 +8% | $2,543,660 +29.4% |
| 2023 | $34,604 +2.2% | $1,965,040 |
Find assessor info on the county website
Neighborhood: Tokeneke
Nearby schools
GreatSchools rating
- 8/10Tokeneke Elementary SchoolGrades: PK-5Distance: 0.6 mi
- 9/10Middlesex Middle SchoolGrades: 6-8Distance: 2.5 mi
- 10/10Darien High SchoolGrades: 9-12Distance: 2.4 mi
Schools provided by the listing agent
- Elementary: Tokeneke
- Middle: Middlesex
- High: Darien
Source: Smart MLS. This data may not be complete. We recommend contacting the local school district to confirm school assignments for this home.
Sell for more on Zillow
Get a free Zillow Showcase℠ listing and you could sell for .
$4,627,600
2% more+ $92,552
With Zillow Showcase(estimated)
$4,720,152

