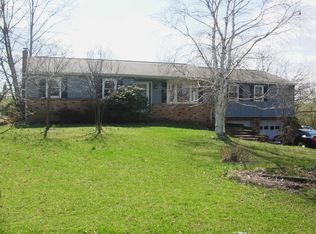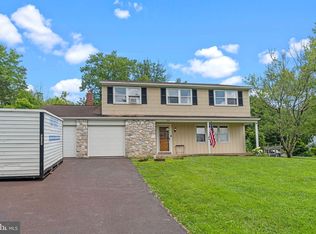Sold for $608,000
$608,000
13 Schultz Rd, Green Lane, PA 18054
3beds
1,800sqft
Single Family Residence
Built in 1988
4.76 Acres Lot
$660,400 Zestimate®
$338/sqft
$2,864 Estimated rent
Home value
$660,400
$627,000 - $700,000
$2,864/mo
Zestimate® history
Loading...
Owner options
Explore your selling options
What's special
You will be singing "Country Roads Take Me Home" as you drive to this convenient yet tucked away home from the hustle and bustle to your private retreat. The long shared driveway leads to this A frame home with a panoramic view of a meadow with a wooded back drop for a foundation for amazing sunsets. Nature and wildlife abound. As you enter the house via the screened porch 13 x 16 with tile floor, ideal for outside dining and relaxing in the warmer days that are just around the corner, and nightfall comes will be serenaded by all the tree frogs. As you enter the home via the kitchen you can feel the warmth and know your home. There is an abundance of counter space and cabinetry for meal prep, with the stainless steel appliances. The room spills into the dining area, all open to allow for workspace, then into the living room. This room is the heart of the home, cathedral ceiling, and a window wall to enjoy the view of the meadow and woodland in the distance. Enjoy the deer, and other wildlife that frequent the neighborhood. The main bedroom has a private bath and walk in closet. Two other remaining bedrooms, hall bath and main level laundry and powder room compliment the main level. The lower level basement has a walk out door to a patio area under the deck. The two rooms, one mechanical and the other could be used for a workout area or whatever need you have for the space. The 2 car garage has an automatic door opener, electric with a 40 amp subpanel, with an additional storage shed 14 x 20 and covered area. There is an above ground pool and many fruit trees.
Zillow last checked: 8 hours ago
Listing updated: May 24, 2024 at 06:29am
Listed by:
Terry Derstine 267-933-6831,
BHHS Fox & Roach-Collegeville,
Listing Team: Terry Derstine Team
Bought with:
Sherry Newell, RS338094
RE/MAX Reliance
Source: Bright MLS,MLS#: PAMC2097256
Facts & features
Interior
Bedrooms & bathrooms
- Bedrooms: 3
- Bathrooms: 3
- Full bathrooms: 2
- 1/2 bathrooms: 1
- Main level bathrooms: 3
- Main level bedrooms: 3
Basement
- Area: 0
Heating
- Forced Air, Wood Stove, Oil, Wood
Cooling
- Central Air, Electric
Appliances
- Included: Dishwasher, Dryer, Oven/Range - Gas, Washer, Electric Water Heater
- Laundry: Main Level
Features
- Attic/House Fan, Central Vacuum, Combination Kitchen/Dining, Open Floorplan, Primary Bath(s), Dry Wall
- Flooring: Carpet, Ceramic Tile, Hardwood, Wood
- Doors: Sliding Glass
- Windows: Insulated Windows, Sliding
- Basement: Partial
- Has fireplace: No
Interior area
- Total structure area: 1,800
- Total interior livable area: 1,800 sqft
- Finished area above ground: 1,800
- Finished area below ground: 0
Property
Parking
- Total spaces: 6
- Parking features: Garage Faces Front, Garage Door Opener, Asphalt, Free, Gravel, Driveway, Shared Driveway, Detached, Off Street
- Garage spaces: 2
- Uncovered spaces: 4
- Details: Garage Sqft: 580
Accessibility
- Accessibility features: None
Features
- Levels: Two
- Stories: 2
- Patio & porch: Deck, Porch, Roof, Screened
- Has private pool: Yes
- Pool features: Above Ground, Private
- Has view: Yes
- View description: Panoramic, Scenic Vista, Trees/Woods
- Frontage length: Road Frontage: 50
Lot
- Size: 4.76 Acres
- Dimensions: 50.00 x 0.00
- Features: Backs to Trees, Cleared, Front Yard, Open Lot, Private, Rear Yard, Secluded, SideYard(s), Sloped, Suburban
Details
- Additional structures: Above Grade, Below Grade, Outbuilding
- Parcel number: 440001696402
- Zoning: RESIDENTIAL
- Special conditions: Standard
Construction
Type & style
- Home type: SingleFamily
- Architectural style: A-Frame
- Property subtype: Single Family Residence
Materials
- Frame, Cedar
- Foundation: Concrete Perimeter
- Roof: Asphalt
Condition
- Good
- New construction: No
- Year built: 1988
Utilities & green energy
- Electric: 200+ Amp Service
- Sewer: On Site Septic
- Water: Well
- Utilities for property: Cable Connected, Electricity Available, Phone Available, Propane
Community & neighborhood
Location
- Region: Green Lane
- Subdivision: None Available
- Municipality: SALFORD TWP
Other
Other facts
- Listing agreement: Exclusive Right To Sell
- Listing terms: Cash,Conventional,VA Loan
- Ownership: Fee Simple
- Road surface type: Paved
Price history
| Date | Event | Price |
|---|---|---|
| 5/24/2024 | Sold | $608,000+3.1%$338/sqft |
Source: | ||
| 3/19/2024 | Pending sale | $590,000$328/sqft |
Source: | ||
| 3/13/2024 | Listed for sale | $590,000$328/sqft |
Source: | ||
Public tax history
| Year | Property taxes | Tax assessment |
|---|---|---|
| 2025 | $7,319 +5.9% | $178,340 |
| 2024 | $6,913 | $178,340 |
| 2023 | $6,913 +6.8% | $178,340 |
Find assessor info on the county website
Neighborhood: 18054
Nearby schools
GreatSchools rating
- 7/10Vernfield El SchoolGrades: K-5Distance: 2.9 mi
- 5/10Indian Crest Middle SchoolGrades: 6-8Distance: 3.9 mi
- 8/10Souderton Area Senior High SchoolGrades: 9-12Distance: 4.5 mi
Schools provided by the listing agent
- Elementary: Salford Hills
- Middle: Indian Valley
- High: Souderton Area Senior
- District: Souderton Area
Source: Bright MLS. This data may not be complete. We recommend contacting the local school district to confirm school assignments for this home.
Get a cash offer in 3 minutes
Find out how much your home could sell for in as little as 3 minutes with a no-obligation cash offer.
Estimated market value$660,400
Get a cash offer in 3 minutes
Find out how much your home could sell for in as little as 3 minutes with a no-obligation cash offer.
Estimated market value
$660,400

